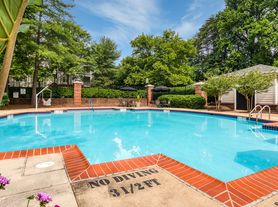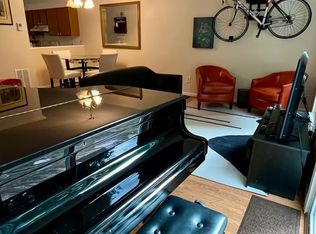Located in the sought-after Quince Orchard Manor neighborhood, this updated 4-bedroom, 3.5-bath home features a finished basement with a full bath, a main-level office/study, and a spacious 2-car garage. The highlight is the amazing backyard, complete with a custom covered deck, tiered stone patio and terrace perfect for entertaining or relaxing. Enjoy virtually no electric bills thanks to the energy-efficient solar system paid by owners. Set in a quiet neighborhood near Kentlands with easy access to shopping, dining, entertainment, and major commuter routes. A rare rental opportunity in a fantastic location!
House for rent
Accepts Zillow applications
$4,000/mo
16549 Sioux Ln, Gaithersburg, MD 20878
4beds
2,916sqft
Price may not include required fees and charges.
Single family residence
Available now
Cats, small dogs OK
Central air
In unit laundry
Attached garage parking
Heat pump
What's special
Finished basementTiered stone patioCustom covered deck
- 16 days |
- -- |
- -- |
Travel times
Facts & features
Interior
Bedrooms & bathrooms
- Bedrooms: 4
- Bathrooms: 4
- Full bathrooms: 3
- 1/2 bathrooms: 1
Heating
- Heat Pump
Cooling
- Central Air
Appliances
- Included: Dishwasher, Dryer, Freezer, Microwave, Oven, Refrigerator, Washer
- Laundry: In Unit
Interior area
- Total interior livable area: 2,916 sqft
Property
Parking
- Parking features: Attached
- Has attached garage: Yes
- Details: Contact manager
Features
- Exterior features: Electricity included in rent
Details
- Parcel number: 0601849468
Construction
Type & style
- Home type: SingleFamily
- Property subtype: Single Family Residence
Utilities & green energy
- Utilities for property: Electricity
Community & HOA
Location
- Region: Gaithersburg
Financial & listing details
- Lease term: 1 Year
Price history
| Date | Event | Price |
|---|---|---|
| 10/31/2025 | Listed for rent | $4,000$1/sqft |
Source: Zillow Rentals | ||
| 10/20/2025 | Listing removed | $4,000$1/sqft |
Source: Zillow Rentals | ||
| 10/6/2025 | Price change | $4,000-2.4%$1/sqft |
Source: Zillow Rentals | ||
| 8/22/2025 | Listed for rent | $4,100$1/sqft |
Source: Zillow Rentals | ||
| 3/13/2020 | Sold | $560,000-2.6%$192/sqft |
Source: Public Record | ||

