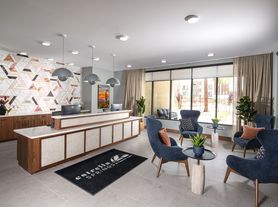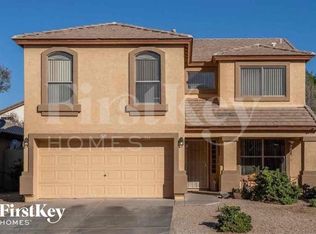Spacious and beautifully designed 3-bedroom, 2-bath home boasting 2,134 sq. ft. of living space. The open floor plan features tile throughout with soaring vaulted ceilings that create an airy, welcoming feel, while the stylish kitchen island and walk-in pantry offer plenty of space for cooking and entertaining. The private primary suite features a luxurious bathroom with a stand-up shower and separate soaking tub your perfect retreat at the end of the day. Complete with a 3-car garage, this home blends comfort, elegance, and room to grow.
Applicants to verify all schools and material facts. Income requirement is 3X the rent amount. Two-years rental history, two -year income history, last 30 days income statements, and legible IDs for all adult occupants required. Earnest deposit must be in certified funds. A 2.5% monthly admin fee and applicable rental taxes will be added to the rent. All appliances are in as is condition. Property must be shown prior to applying. Application will not be processed without the applicants most recent 30 days' pay statements and legible IDs for all adult occupants. There is a $45 nonrefundable application fee required for each adult who will be residing in the property. Applicants with Assistive Animals must complete the Reasonable Accommodation Form
House for rent
$2,150/mo
16546 W Pierce St, Goodyear, AZ 85338
3beds
2,134sqft
Price may not include required fees and charges.
Single family residence
Available now
Cats, small dogs OK
Central air
Hookups laundry
Attached garage parking
-- Heating
What's special
Open floor planPrivate primary suiteWalk-in pantryStylish kitchen islandStand-up showerSeparate soaking tubSoaring vaulted ceilings
- 35 days |
- -- |
- -- |
Travel times
Looking to buy when your lease ends?
With a 6% savings match, a first-time homebuyer savings account is designed to help you reach your down payment goals faster.
Offer exclusive to Foyer+; Terms apply. Details on landing page.
Facts & features
Interior
Bedrooms & bathrooms
- Bedrooms: 3
- Bathrooms: 2
- Full bathrooms: 2
Cooling
- Central Air
Appliances
- Included: Dishwasher, Microwave, Oven, Refrigerator, WD Hookup
- Laundry: Hookups
Features
- WD Hookup
- Flooring: Tile
Interior area
- Total interior livable area: 2,134 sqft
Property
Parking
- Parking features: Attached
- Has attached garage: Yes
- Details: Contact manager
Details
- Parcel number: 50089219
Construction
Type & style
- Home type: SingleFamily
- Property subtype: Single Family Residence
Community & HOA
Location
- Region: Goodyear
Financial & listing details
- Lease term: 1 Year
Price history
| Date | Event | Price |
|---|---|---|
| 9/18/2025 | Listed for rent | $2,150+7.8%$1/sqft |
Source: Zillow Rentals | ||
| 12/27/2023 | Listing removed | -- |
Source: Zillow Rentals | ||
| 9/30/2023 | Listed for rent | $1,995$1/sqft |
Source: Zillow Rentals | ||
| 9/25/2023 | Listing removed | -- |
Source: Zillow Rentals | ||
| 9/19/2023 | Listed for rent | $1,995$1/sqft |
Source: Zillow Rentals | ||

