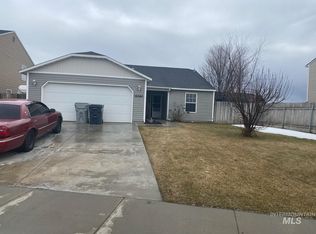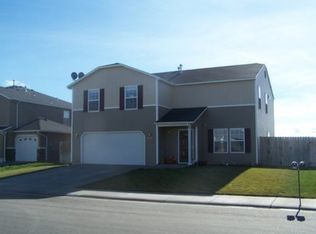Sold
Price Unknown
16546 Allegre Way, Caldwell, ID 83607
4beds
3baths
2,755sqft
Single Family Residence
Built in 2005
7,405.2 Square Feet Lot
$425,900 Zestimate®
$--/sqft
$2,655 Estimated rent
Home value
$425,900
$392,000 - $464,000
$2,655/mo
Zestimate® history
Loading...
Owner options
Explore your selling options
What's special
Incredible opportunity to own a stunning corner lot home in the peaceful Milagro community! Nestled in a quiet neighborhood w/a relaxed HOA, the 2,755 sqft is thoughtfully designed for living. The open-concept layout features a well-equipped kitchen w/a walk-in pantry, freestanding range, & modern appliances—perfect for cooking & entertaining. Storage won’t be an issue w/a large linen closet, extra closet in the loft, & spacious 4th bed that rivals the primary suite in size—great for a guest room/playroom. Plus, the 3-car garage provides extra parking, room for tools, equipment, & recreational gear. The primary suite is a true retreat complete w/ dual vanity, walk-in closet, & spa-like bath. A versatile loft makes the perfect spot for an office, reading nook, or entertainment area. Step outside to your fully fenced backyard, a covered patio & pressurized irrigation that make outdoor living a breeze. Conveniently located in the Vallivue School District, w/ easy access to shopping, dining, and major highways.
Zillow last checked: 8 hours ago
Listing updated: May 14, 2025 at 10:02am
Listed by:
Faith Mikita 208-972-1474,
Keller Williams Realty Boise
Bought with:
Rene' Jessee
Boise Premier Real Estate
Source: IMLS,MLS#: 98935327
Facts & features
Interior
Bedrooms & bathrooms
- Bedrooms: 4
- Bathrooms: 3
Primary bedroom
- Level: Upper
- Area: 272
- Dimensions: 17 x 16
Bedroom 2
- Level: Upper
- Area: 143
- Dimensions: 11 x 13
Bedroom 3
- Level: Upper
- Area: 195
- Dimensions: 15 x 13
Bedroom 4
- Level: Upper
- Area: 110
- Dimensions: 11 x 10
Dining room
- Level: Main
- Area: 112
- Dimensions: 14 x 8
Family room
- Level: Main
- Area: 272
- Dimensions: 17 x 16
Kitchen
- Level: Main
- Area: 132
- Dimensions: 11 x 12
Living room
- Level: Main
- Area: 168
- Dimensions: 14 x 12
Heating
- Forced Air, Natural Gas
Cooling
- Central Air
Appliances
- Included: Gas Water Heater, Tank Water Heater, Dishwasher, Disposal, Oven/Range Freestanding
Features
- Bath-Master, Family Room, Double Vanity, Walk-In Closet(s), Loft, Pantry, Number of Baths Upper Level: 2
- Has basement: No
- Has fireplace: No
Interior area
- Total structure area: 2,755
- Total interior livable area: 2,755 sqft
- Finished area above ground: 2,755
- Finished area below ground: 0
Property
Parking
- Total spaces: 3
- Parking features: Attached
- Attached garage spaces: 3
Features
- Levels: Two
- Patio & porch: Covered Patio/Deck
- Fencing: Wood
- Has view: Yes
Lot
- Size: 7,405 sqft
- Features: Standard Lot 6000-9999 SF, Irrigation Available, Sidewalks, Views, Auto Sprinkler System, Full Sprinkler System, Pressurized Irrigation Sprinkler System
Details
- Parcel number: R3274518700
Construction
Type & style
- Home type: SingleFamily
- Property subtype: Single Family Residence
Materials
- Concrete, Frame, Vinyl Siding
- Roof: Composition
Condition
- Year built: 2005
Utilities & green energy
- Water: Public
- Utilities for property: Sewer Connected, Cable Connected, Broadband Internet
Community & neighborhood
Location
- Region: Caldwell
- Subdivision: Milagro
HOA & financial
HOA
- Has HOA: Yes
- HOA fee: $220 annually
Other
Other facts
- Listing terms: Cash,Conventional,FHA,VA Loan
- Ownership: Fee Simple,Fractional Ownership: No
- Road surface type: Paved
Price history
Price history is unavailable.
Public tax history
Tax history is unavailable.
Neighborhood: 83607
Nearby schools
GreatSchools rating
- 6/10Central Canyon Elementary SchoolGrades: PK-5Distance: 0.5 mi
- 5/10Vallivue Middle SchoolGrades: 6-8Distance: 1 mi
- 5/10Vallivue High SchoolGrades: 9-12Distance: 2.1 mi
Schools provided by the listing agent
- Elementary: Ctl Canyon
- Middle: Vallivue Middle
- High: Vallivue
- District: Vallivue School District #139
Source: IMLS. This data may not be complete. We recommend contacting the local school district to confirm school assignments for this home.

