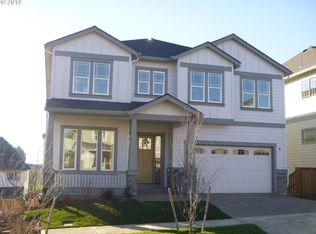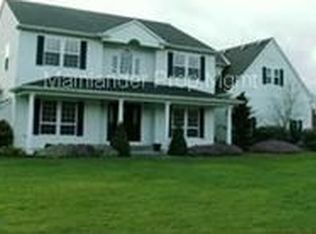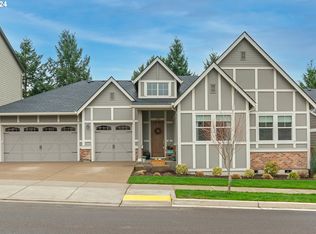Sold
$815,000
16544 SW Deschutes Ln, Beaverton, OR 97007
4beds
3,602sqft
Residential, Single Family Residence
Built in 2019
4,791.6 Square Feet Lot
$809,500 Zestimate®
$226/sqft
$3,902 Estimated rent
Home value
$809,500
$769,000 - $850,000
$3,902/mo
Zestimate® history
Loading...
Owner options
Explore your selling options
What's special
Beautiful Craftsman Style built home in the sought after River Terrace community. Spacious & open floor plan featuring a gourmet kitchen with central island, abundant storage and pantry. 4bedrooms, plus laundry room & tech nook upstairs, main floor office, dining area & huge bonus room on lower level. High ceilings and lots of large windows for natural light throughout! Primarysuite includes double closets, soaking tub, dual sinks & tiled walk-in shower. Slider to deck off main living area with additional patio below. Level back yard.. Community park nearby Great Beaverton schools including Scholls Heights and Mountainside HS. Short distance to Progress Ridge and Murrayhill with shoppingand restaurants. HOA maintains front landscaping.
Zillow last checked: 8 hours ago
Listing updated: September 25, 2025 at 07:09am
Listed by:
Peiwen Russak 503-320-2690,
MORE Realty,
Meirong Wang 925-201-9896,
MORE Realty
Bought with:
Wenbin Zhu, 201246120
MORE Realty
Source: RMLS (OR),MLS#: 251269994
Facts & features
Interior
Bedrooms & bathrooms
- Bedrooms: 4
- Bathrooms: 3
- Full bathrooms: 2
- Partial bathrooms: 1
- Main level bathrooms: 1
Primary bedroom
- Features: Double Closet, Double Sinks, Soaking Tub, Suite, Walkin Closet, Walkin Shower, Wallto Wall Carpet
- Level: Upper
- Area: 270
- Dimensions: 15 x 18
Bedroom 2
- Features: Closet, Wallto Wall Carpet
- Level: Upper
- Area: 100
- Dimensions: 10 x 10
Bedroom 3
- Features: Closet, Wallto Wall Carpet
- Level: Upper
- Area: 130
- Dimensions: 10 x 13
Bedroom 4
- Features: Closet, Wallto Wall Carpet
- Level: Upper
- Area: 130
- Dimensions: 10 x 13
Dining room
- Features: Kitchen Dining Room Combo, Engineered Hardwood, High Ceilings
- Level: Main
- Area: 120
- Dimensions: 10 x 12
Family room
- Features: Sliding Doors, Wallto Wall Carpet
- Level: Lower
- Area: 770
- Dimensions: 35 x 22
Kitchen
- Features: Dishwasher, Disposal, Gas Appliances, Island, Microwave, Engineered Hardwood, High Ceilings
- Level: Main
- Area: 130
- Width: 13
Living room
- Features: Fireplace, Engineered Hardwood, High Ceilings
- Level: Main
- Area: 374
- Dimensions: 22 x 17
Office
- Features: Engineered Hardwood, High Ceilings
- Level: Main
- Area: 108
- Dimensions: 9 x 12
Heating
- Forced Air 90, Fireplace(s)
Cooling
- Central Air
Appliances
- Included: Dishwasher, Disposal, Gas Appliances, Washer/Dryer, Microwave, Gas Water Heater
- Laundry: Laundry Room
Features
- High Ceilings, Vaulted Ceiling(s), Closet, Kitchen Dining Room Combo, Kitchen Island, Double Closet, Double Vanity, Soaking Tub, Suite, Walk-In Closet(s), Walkin Shower, Granite, Pantry
- Flooring: Engineered Hardwood, Wall to Wall Carpet
- Doors: Sliding Doors
- Windows: Double Pane Windows
- Basement: Crawl Space
- Number of fireplaces: 1
- Fireplace features: Gas
Interior area
- Total structure area: 3,602
- Total interior livable area: 3,602 sqft
Property
Parking
- Total spaces: 2
- Parking features: Driveway, On Street, Garage Door Opener, Attached
- Attached garage spaces: 2
- Has uncovered spaces: Yes
Features
- Stories: 3
- Patio & porch: Covered Deck
- Has view: Yes
- View description: Territorial
Lot
- Size: 4,791 sqft
- Features: Terraced, SqFt 3000 to 4999
Details
- Parcel number: R2201749
Construction
Type & style
- Home type: SingleFamily
- Architectural style: Traditional
- Property subtype: Residential, Single Family Residence
Materials
- Brick
- Roof: Composition
Condition
- Resale
- New construction: No
- Year built: 2019
Utilities & green energy
- Gas: Gas
- Sewer: Public Sewer
- Water: Public
Community & neighborhood
Location
- Region: Beaverton
HOA & financial
HOA
- Has HOA: Yes
- HOA fee: $150 monthly
- Amenities included: Commons, Front Yard Landscaping, Gym, Maintenance Grounds, Management, Recreation Facilities
Other
Other facts
- Listing terms: Cash,Conventional,VA Loan
Price history
| Date | Event | Price |
|---|---|---|
| 9/25/2025 | Sold | $815,000-1.2%$226/sqft |
Source: | ||
| 9/2/2025 | Pending sale | $825,000$229/sqft |
Source: | ||
| 7/31/2025 | Price change | $825,000-0.5%$229/sqft |
Source: | ||
| 6/26/2025 | Price change | $829,000-2.4%$230/sqft |
Source: | ||
| 6/7/2025 | Listed for sale | $849,000+41.5%$236/sqft |
Source: | ||
Public tax history
| Year | Property taxes | Tax assessment |
|---|---|---|
| 2024 | $8,079 +3.6% | $448,760 +3% |
| 2023 | $7,795 +2.5% | $435,690 +3% |
| 2022 | $7,603 +3.8% | $423,000 |
Find assessor info on the county website
Neighborhood: 97007
Nearby schools
GreatSchools rating
- 9/10Scholls Heights Elementary SchoolGrades: K-5Distance: 0.4 mi
- 3/10Conestoga Middle SchoolGrades: 6-8Distance: 2.6 mi
- 8/10Mountainside High SchoolGrades: 9-12Distance: 0.5 mi
Schools provided by the listing agent
- Elementary: Scholls Hts
- Middle: Conestoga
- High: Mountainside
Source: RMLS (OR). This data may not be complete. We recommend contacting the local school district to confirm school assignments for this home.
Get a cash offer in 3 minutes
Find out how much your home could sell for in as little as 3 minutes with a no-obligation cash offer.
Estimated market value
$809,500
Get a cash offer in 3 minutes
Find out how much your home could sell for in as little as 3 minutes with a no-obligation cash offer.
Estimated market value
$809,500


