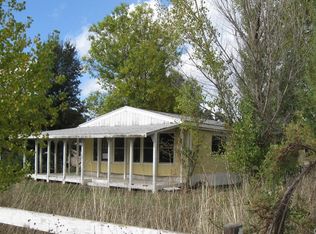Sold for $320,000 on 05/28/25
Listing Provided by:
Matthew Smith DRE #02184215 707-893-7374,
Luxe Places International Realty
Bought with: Sotheby's International Realty
$320,000
16544 Ellen Springs Rd, Lower Lake, CA 95457
3beds
1,400sqft
Manufactured Home
Built in 1998
0.81 Acres Lot
$-- Zestimate®
$229/sqft
$1,581 Estimated rent
Home value
Not available
Estimated sales range
Not available
$1,581/mo
Zestimate® history
Loading...
Owner options
Explore your selling options
What's special
Just minutes from Highway 29 & 53, this spacious property sits on nearly an acre, offering plenty of room for all your recreational vehicles, equipment, and/or outdoor projects. Conveniently located on the outskirts of downtown Lower Lake, this 3-bedroom, 3-bath home features a converted garage, making it an excellent family compound, multi-generational living space or potential income.
Move-in ready with sweat equity potential, this home allows you to add your personal touch and make it your own. The additional unit boasts a huge bedroom with a walk-in closet, a well laid out kitchen, and a comfortable living space—perfect for extended family or rental income opportunities.
Outside, you'll find an above-ground pool with a sturdy, well-built deck wrapping around half of it, creating a great space for relaxation and entertaining. The property is fully fenced with ample parking around the entire lot, giving you the flexibility to tackle any project with ease.
A couple of older sheds/workshops in the back may not win a beauty contest, but they provide secure, dry storage for tools and equipment.
Come check out Ellen Springs and see the incredible value and lifestyle that beautiful Lake County has to offer!
Zillow last checked: 8 hours ago
Listing updated: May 29, 2025 at 08:03am
Listing Provided by:
Matthew Smith DRE #02184215 707-893-7374,
Luxe Places International Realty
Bought with:
Mara Eichelmann, DRE #01987875
Sotheby's International Realty
Source: CRMLS,MLS#: LC25032439 Originating MLS: California Regional MLS
Originating MLS: California Regional MLS
Facts & features
Interior
Bedrooms & bathrooms
- Bedrooms: 3
- Bathrooms: 3
- Full bathrooms: 3
- Main level bathrooms: 3
- Main level bedrooms: 3
Primary bedroom
- Features: Main Level Primary
Bathroom
- Features: Dual Sinks, Tub Shower
Heating
- Central
Cooling
- Evaporative Cooling
Appliances
- Included: Electric Oven
- Laundry: Washer Hookup, Electric Dryer Hookup, Inside
Features
- Ceiling Fan(s), Main Level Primary
- Flooring: Carpet, Vinyl
- Has fireplace: No
- Fireplace features: None
- Common walls with other units/homes: No Common Walls
Interior area
- Total interior livable area: 1,400 sqft
Property
Parking
- Parking features: Driveway, Off Street, Oversized, RV Access/Parking, Workshop in Garage
Accessibility
- Accessibility features: Accessible Approach with Ramp
Features
- Levels: One
- Stories: 1
- Entry location: 1
- Patio & porch: Rear Porch, Deck
- Exterior features: Awning(s)
- Has private pool: Yes
- Pool features: Above Ground, Private
- Fencing: Chain Link
- Has view: Yes
- View description: Hills, Mountain(s)
Lot
- Size: 0.81 Acres
- Features: 0-1 Unit/Acre, Back Yard, Front Yard, Garden, Level, Street Level
Details
- Additional structures: Guest House Detached, Workshop
- Parcel number: 049121020000
- Special conditions: Standard
Construction
Type & style
- Home type: MobileManufactured
- Property subtype: Manufactured Home
Materials
- Foundation: See Remarks
- Roof: Composition
Condition
- Additions/Alterations,Repairs Cosmetic
- New construction: No
- Year built: 1998
Utilities & green energy
- Sewer: Septic Tank
- Water: Well
- Utilities for property: Electricity Connected
Community & neighborhood
Community
- Community features: Lake
Location
- Region: Lower Lake
Other
Other facts
- Listing terms: Cash,Cash to New Loan
- Road surface type: Paved
Price history
| Date | Event | Price |
|---|---|---|
| 5/28/2025 | Sold | $320,000-7.2%$229/sqft |
Source: | ||
| 5/11/2025 | Pending sale | $345,000$246/sqft |
Source: | ||
| 4/17/2025 | Contingent | $345,000$246/sqft |
Source: | ||
| 3/6/2025 | Listed for sale | $345,000$246/sqft |
Source: | ||
Public tax history
| Year | Property taxes | Tax assessment |
|---|---|---|
| 2018 | $1,247 +4.5% | $92,953 +2% |
| 2017 | $1,193 +11.2% | $91,132 +2% |
| 2016 | $1,073 +1.7% | $89,346 +1.5% |
Find assessor info on the county website
Neighborhood: 95457
Nearby schools
GreatSchools rating
- 3/10Lower Lake Elementary SchoolGrades: K-7Distance: 1.5 mi
- 3/10Lower Lake High SchoolGrades: 8-12Distance: 1.3 mi
