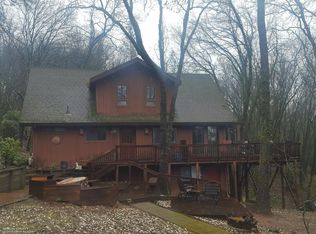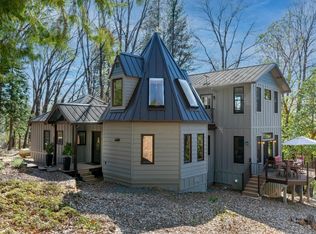Closed
$465,000
16542 Bush Rd, Nevada City, CA 95959
3beds
2,016sqft
Manufactured Home, Single Family Residence
Built in 1991
5.33 Acres Lot
$495,100 Zestimate®
$231/sqft
$2,676 Estimated rent
Home value
$495,100
$460,000 - $530,000
$2,676/mo
Zestimate® history
Loading...
Owner options
Explore your selling options
What's special
Back on the market, no fault of seller. Pride of the neighborhood, this one has it all! Seller invested over $700K to make this stunning, private, & secure place to live. $250K in fencing, fully fenced, crossed fenced, private with vinyl, picket fence, etc...Gated entrance and underground utilities. $100K in Lifetime vinyl siding, $80K in kitchen and cabinets, $40K in Flez decks, $30K in flooring, newer roof and HVAC, Lifeguard gutters, & auto sprinklers and drip systems. Gazebo, donkey barn, and workshop. Detached garage can be converted to ADU. Highly coveted 86gpm well! Clear well and septic reports available. Spacious layout with over 2,000 Sq Ft, cathedral ceilings and huge master bath, big walk-in closet, and sitting area. Inside laundry room with cabinets and outside access. Shows beautifully and professionally landscaped! This one is sure to please and priced to sell.
Zillow last checked: 8 hours ago
Listing updated: November 09, 2023 at 10:24am
Listed by:
Patrick Schank DRE #01310786 916-215-8454,
Cook Realty
Bought with:
Lore Reynolds-Hamilton, DRE #01917345
Coldwell Banker Grass Roots Realty
Source: MetroList Services of CA,MLS#: 223069807Originating MLS: MetroList Services, Inc.
Facts & features
Interior
Bedrooms & bathrooms
- Bedrooms: 3
- Bathrooms: 2
- Full bathrooms: 2
Primary bedroom
- Features: Sitting Room, Walk-In Closet
Primary bathroom
- Features: Shower Stall(s), Double Vanity, Sitting Area, Sunken Tub
Dining room
- Features: Formal Room
Kitchen
- Features: Breakfast Area, Stone Counters
Heating
- Propane, Central
Cooling
- Ceiling Fan(s), Central Air
Appliances
- Included: Gas Cooktop, Built-In Gas Oven, Gas Plumbed, Built-In Gas Range, Built-In Refrigerator, Range Hood, Dishwasher, Microwave
- Laundry: Laundry Room, Cabinets, Inside Room
Features
- Flooring: Carpet, Linoleum, Marble
- Number of fireplaces: 1
- Fireplace features: Living Room, Wood Burning
Interior area
- Total interior livable area: 2,016 sqft
Property
Parking
- Total spaces: 2
- Parking features: Garage Door Opener
- Garage spaces: 2
Features
- Stories: 1
- Exterior features: Fire Pit
- Fencing: Cross Fenced,Vinyl,Fenced,Wood,Full
Lot
- Size: 5.33 Acres
- Features: Auto Sprinkler F&R, Landscape Back, Landscape Front, See Remarks, Low Maintenance
Details
- Additional structures: Barn(s), Gazebo, Storage, Workshop
- Parcel number: 034190035000
- Zoning description: RA-10-SP
- Special conditions: Trust
Construction
Type & style
- Home type: MobileManufactured
- Property subtype: Manufactured Home, Single Family Residence
Materials
- Vinyl Siding
- Foundation: Raised
- Roof: Composition
Condition
- Year built: 1991
Utilities & green energy
- Sewer: Septic System
- Water: Well
- Utilities for property: Propane Tank Leased, Electric, Underground Utilities
Community & neighborhood
Location
- Region: Nevada City
Other
Other facts
- Road surface type: Asphalt
Price history
| Date | Event | Price |
|---|---|---|
| 11/8/2023 | Pending sale | $455,000-2.2%$226/sqft |
Source: MetroList Services of CA #223069807 Report a problem | ||
| 11/7/2023 | Sold | $465,000+2.2%$231/sqft |
Source: Public Record Report a problem | ||
| 10/16/2023 | Contingent | $455,000$226/sqft |
Source: MetroList Services of CA #223069807 Report a problem | ||
| 9/28/2023 | Listed for sale | $455,000$226/sqft |
Source: MetroList Services of CA #223069807 Report a problem | ||
| 9/10/2023 | Pending sale | $455,000$226/sqft |
Source: MetroList Services of CA #223069807 Report a problem | ||
Public tax history
| Year | Property taxes | Tax assessment |
|---|---|---|
| 2025 | $5,157 +2.2% | $474,300 +2% |
| 2024 | $5,043 +78.6% | $465,000 +83.7% |
| 2023 | $2,824 +2.2% | $253,123 +2% |
Find assessor info on the county website
Neighborhood: 95959
Nearby schools
GreatSchools rating
- 7/10Seven Hills Intermediate SchoolGrades: 4-8Distance: 3.1 mi
- 7/10Nevada Union High SchoolGrades: 9-12Distance: 4.7 mi
- 6/10Deer Creek Elementary SchoolGrades: K-3Distance: 3.3 mi

