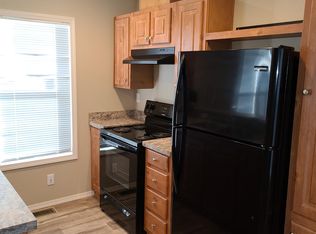COMMERCIAL ZONED: TWO PARCELS, 3 BEDROOM, 2 BATH WITH OFFICE. TWO CAR ATTACHED GARAGE, MANUFACTURED HOME ON 1.23 ACRES, COMMERCIAL ZONING. NEWER ROOF AND HEATING SYSTEM, FENCED. ALSO, A DETACHED METAL SHOP CAN BE UTILIZED AS A WORK SPACE OR BOAT/CAR STORAGE . BUYER TO CHECK WITH CITY PLANER TO CONFIRM BUSINESS USES.
AN ADDITIONAL 0.68 ACRE, ZONED COMMERCIAL/ RESIDENTIAL MIXED USE LOT IS ALSO INCLUDED IN THE SALE OF THIS PROPERTY. TWO PARCELS, ONE DEED.
1.23 ACRE: PARCEL NUMBER 152159
0.68 ACRE : PARCEL NUMBER 152178
BUYER TO PREFORM DUE DILIGENCE.
Active
$479,000
16540 William Foss Rd, La Pine, OR 97739
3beds
2baths
1,539sqft
Est.:
Manufactured On Land, Manufactured Home
Built in 2000
1.23 Acres Lot
$-- Zestimate®
$311/sqft
$-- HOA
What's special
Two car attached garageNewer roof
- 284 days |
- 90 |
- 3 |
Zillow last checked: 8 hours ago
Listing updated: August 21, 2025 at 03:58pm
Listed by:
Alpine Real Estate 541-536-1500
Source: Oregon Datashare,MLS#: 220200922
Facts & features
Interior
Bedrooms & bathrooms
- Bedrooms: 3
- Bathrooms: 2
Heating
- Electric, Forced Air, Heat Pump
Cooling
- Central Air, Heat Pump
Appliances
- Included: Oven, Range, Water Heater
Features
- Ceiling Fan(s), Fiberglass Stall Shower, Laminate Counters, Linen Closet, Open Floorplan, Walk-In Closet(s)
- Flooring: Carpet, Laminate, Vinyl
- Windows: Double Pane Windows, Vinyl Frames
- Basement: None
- Has fireplace: No
- Common walls with other units/homes: No Common Walls
Interior area
- Total structure area: 1,539
- Total interior livable area: 1,539 sqft
Property
Parking
- Total spaces: 2
- Parking features: Attached, Driveway, Gated
- Attached garage spaces: 2
- Has uncovered spaces: Yes
Accessibility
- Accessibility features: Accessible Approach with Ramp, Accessible Entrance
Features
- Levels: One
- Stories: 1
- Patio & porch: Deck, Side Porch
- Pool features: None
- Fencing: Fenced
- Has view: Yes
- View description: Forest
Lot
- Size: 1.23 Acres
- Features: Level
Details
- Additional structures: Second Garage
- Additional parcels included: PARCEL NUMBER 152178 0.68 ACRE, Commercial, Mixed Use
- Parcel number: 152159
- Zoning description: COMMERCIAL
- Special conditions: Standard
- Horses can be raised: Yes
Construction
Type & style
- Home type: MobileManufactured
- Architectural style: Contemporary
- Property subtype: Manufactured On Land, Manufactured Home
Materials
- Block
- Foundation: Block, Pillar/Post/Pier
- Roof: Asphalt
Condition
- New construction: No
- Year built: 2000
Utilities & green energy
- Sewer: Holding Tank, Public Sewer
- Water: Public, Water Meter
Community & HOA
Community
- Security: Carbon Monoxide Detector(s), Smoke Detector(s)
HOA
- Has HOA: No
Location
- Region: La Pine
Financial & listing details
- Price per square foot: $311/sqft
- Tax assessed value: $96,810
- Annual tax amount: $2,538
- Date on market: 5/2/2025
- Cumulative days on market: 285 days
- Listing terms: Cash,Conventional,FHA
- Road surface type: Gravel, Paved
- Body type: Double Wide
Estimated market value
Not available
Estimated sales range
Not available
Not available
Price history
Price history
| Date | Event | Price |
|---|---|---|
| 6/17/2025 | Price change | $479,000-4%$311/sqft |
Source: | ||
| 5/2/2025 | Listed for sale | $499,000+232.7%$324/sqft |
Source: | ||
| 11/2/2016 | Sold | $150,000+3.5%$97/sqft |
Source: | ||
| 1/10/2005 | Sold | $144,900$94/sqft |
Source: Public Record Report a problem | ||
Public tax history
Public tax history
| Year | Property taxes | Tax assessment |
|---|---|---|
| 2025 | $215 +4.2% | $11,880 +2.9% |
| 2024 | $207 +2.3% | $11,540 +6% |
| 2023 | $202 +8.6% | $10,890 |
Find assessor info on the county website
BuyAbility℠ payment
Est. payment
$2,708/mo
Principal & interest
$2312
Property taxes
$228
Home insurance
$168
Climate risks
Neighborhood: 97739
Nearby schools
GreatSchools rating
- 1/10Rosland Elementary SchoolGrades: K-5Distance: 2.2 mi
- 2/10Lapine Middle SchoolGrades: 6-8Distance: 0.6 mi
- 2/10Lapine Senior High SchoolGrades: 9-12Distance: 0.7 mi
Schools provided by the listing agent
- Elementary: LaPine Elem
- Middle: LaPine Middle
- High: LaPine Sr High
Source: Oregon Datashare. This data may not be complete. We recommend contacting the local school district to confirm school assignments for this home.
Open to renting?
Browse rentals near this home.- Loading
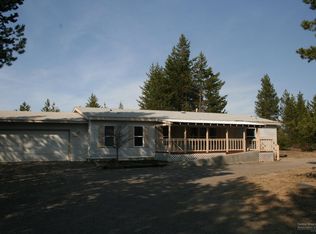
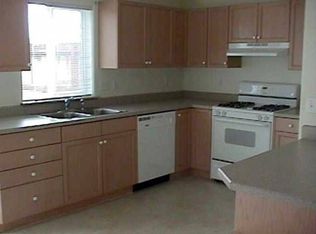
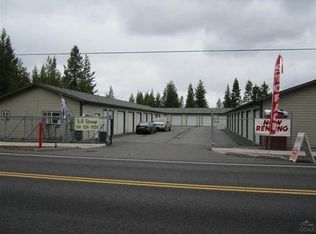
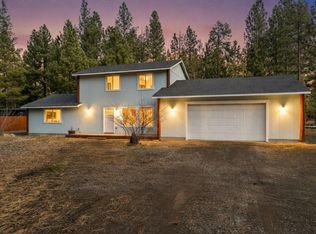

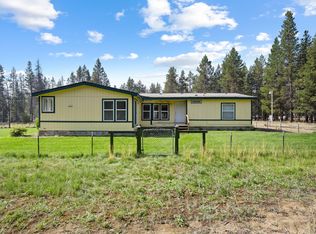
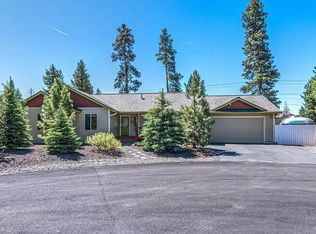
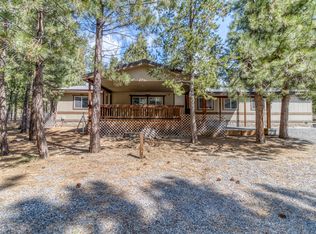
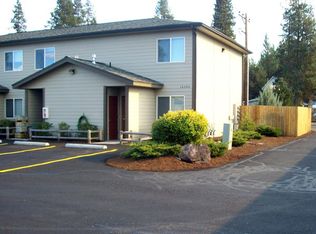
![[object Object]](https://photos.zillowstatic.com/fp/1c795d100baec6083d12d2fa9dda4f9d-p_c.jpg)
![[object Object]](https://photos.zillowstatic.com/fp/8d6e071b3b53c38be7860d69e3e9d369-p_c.jpg)
