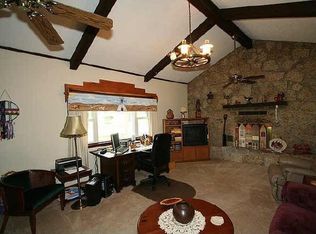Beautiful, custom-built home on wide-open acreage. Features large chef's kitchen w/ ample cabinet space & natural light inserts. Gorgeous Master w/ high ceilings & extensive windows provide beautiful natural light. Custom design bathroom w/ double vanity & glass-enclosed shower. Expansive office/study. Gorgeous wood details throughout. 2-car garage, includes bonus workshop! South Wing wall is entirely concrete! Unlimited possibilities! MUST SEE!
This property is off market, which means it's not currently listed for sale or rent on Zillow. This may be different from what's available on other websites or public sources.

