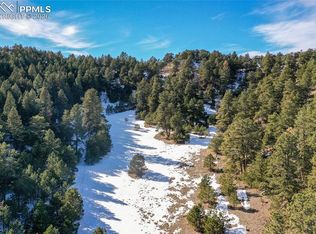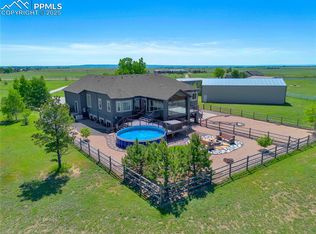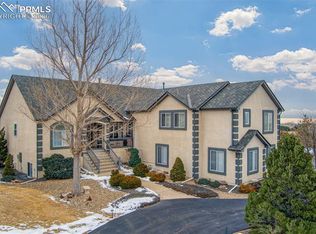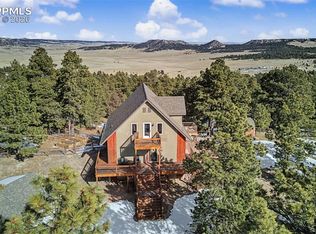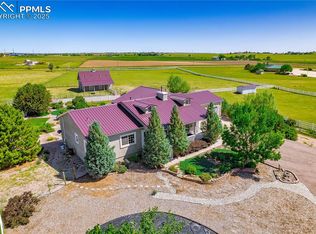This magnificent farmhouse style beauty, set on a private 5-acre lot, offers the perfect balance of sunny meadows and gorgeous pines. With amazing views for miles, you will never want to leave the wrap-around porch that spans almost the entire home. Inside, the main level is bathed in natural light, with beautiful hardwood floors, a spacious inviting living room with stone fireplace, office, mudroom, 1/2 bath, 3/4 bath and at the heart of it all, is the one of a kind dream kitchen. This kitchen is designed for both serious cooking and gathering with loved ones. It features custom cabinetry, beautiful granite countertops, a large garden window, a secretary's station, two large pantries, and a drink cooler. The stars of the show are the antique-style Elmira range and antique looking refrigerator. The upper level offers a private retreat with four additional bedrooms. The beautiful master suite provides a cozy escape with vaulted ceilings, two walk-in closets, and a gas fireplace. The primary bath it's a luxury get away as well. Soak into the claw foot tub with the sun streaming in. (no neighbors) Two bedrooms are thoughtfully designed to be combined, creating a large, private suite. The finished basement provides ample space for recreation, including a pool table, 2 additional bedrooms and a bonus room. For the animal enthusiast, a drive-through barn is equipped with three stalls, a wash station, a tack room, hay storage, and a separate loping area. This home offers so much in style, utility, convenience, luxury, recreation and more.
For sale
$1,169,000
16540 Mesquite Rd, Peyton, CO 80831
7beds
5,387sqft
Est.:
Single Family Residence
Built in 2009
5 Acres Lot
$-- Zestimate®
$217/sqft
$-- HOA
What's special
Stone fireplaceGas fireplaceGorgeous pinesTack roomFinished basementWrap-around porchAmazing views for miles
- 142 days |
- 719 |
- 41 |
Zillow last checked: 8 hours ago
Listing updated: December 18, 2025 at 03:17am
Listed by:
Vonnetta Johnson REOS SFR 719-661-3747,
Your Castle Real Estate LLC
Source: Pikes Peak MLS,MLS#: 1121119
Tour with a local agent
Facts & features
Interior
Bedrooms & bathrooms
- Bedrooms: 7
- Bathrooms: 5
- Full bathrooms: 3
- 3/4 bathrooms: 1
- 1/2 bathrooms: 1
Other
- Level: Upper
- Area: 380 Square Feet
- Dimensions: 19 x 20
Heating
- Forced Air
Cooling
- Central Air
Appliances
- Included: Dishwasher, Dryer, Gas in Kitchen, Range, Refrigerator, Washer
Features
- Pantry
- Flooring: Carpet, Stone, Wood
- Basement: Full,Partially Finished
- Attic: Storage
- Has fireplace: Yes
- Fireplace features: Gas
Interior area
- Total structure area: 5,387
- Total interior livable area: 5,387 sqft
- Finished area above ground: 3,766
- Finished area below ground: 1,621
Video & virtual tour
Property
Parking
- Total spaces: 3
- Parking features: Attached, Garage Door Opener, Oversized
- Attached garage spaces: 3
Features
- Levels: Two
- Stories: 2
- Patio & porch: Composite
- Fencing: Full
Lot
- Size: 5 Acres
- Features: Cul-De-Sac, Rural, Horses (Zoned)
Details
- Additional structures: Barn(s)
- Parcel number: 4124003001
Construction
Type & style
- Home type: SingleFamily
- Property subtype: Single Family Residence
Materials
- Masonite, Framed on Lot
- Roof: Composite Shingle
Condition
- Existing Home
- New construction: No
- Year built: 2009
Details
- Builder name: Copperleaf Homes
Utilities & green energy
- Water: Well
- Utilities for property: Electricity Connected, Propane
Community & HOA
Location
- Region: Peyton
Financial & listing details
- Price per square foot: $217/sqft
- Tax assessed value: $936,861
- Annual tax amount: $2,525
- Date on market: 9/24/2025
- Listing terms: Cash,Conventional,VA Loan
- Electric utility on property: Yes
Estimated market value
Not available
Estimated sales range
Not available
Not available
Price history
Price history
| Date | Event | Price |
|---|---|---|
| 9/24/2025 | Listed for sale | $1,169,000+24.4%$217/sqft |
Source: | ||
| 1/27/2022 | Sold | $940,000$174/sqft |
Source: Public Record Report a problem | ||
| 1/2/2022 | Contingent | $940,000$174/sqft |
Source: | ||
| 10/29/2021 | Listed for sale | $940,000-0.9%$174/sqft |
Source: | ||
| 9/29/2021 | Listing removed | -- |
Source: | ||
Public tax history
Public tax history
| Year | Property taxes | Tax assessment |
|---|---|---|
| 2024 | $2,334 -7% | $62,770 |
| 2023 | $2,511 -6.6% | $62,770 +14.9% |
| 2022 | $2,687 | $54,650 -2.8% |
Find assessor info on the county website
BuyAbility℠ payment
Est. payment
$6,496/mo
Principal & interest
$5649
Property taxes
$438
Home insurance
$409
Climate risks
Neighborhood: 80831
Nearby schools
GreatSchools rating
- 8/10Peyton Elementary SchoolGrades: PK-6Distance: 3 mi
- 3/10Peyton Junior High SchoolGrades: 7-8Distance: 2.9 mi
- 8/10Peyton Junior/Senior High SchoolGrades: 9-12Distance: 2.9 mi
Schools provided by the listing agent
- District: Peyton 23JT
Source: Pikes Peak MLS. This data may not be complete. We recommend contacting the local school district to confirm school assignments for this home.
- Loading
- Loading
