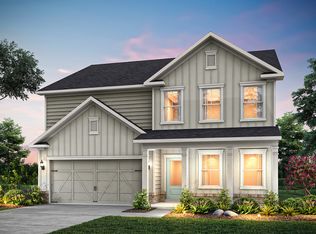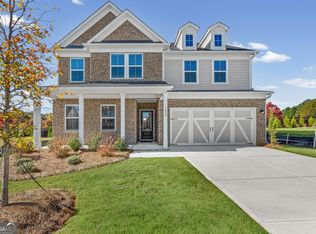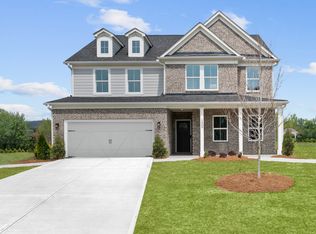Available now! This stunning Mitchell home is a crowd favorite, with its guest suite on main, oversized secondary bedrooms with walk-in closets, and enjoy your outdoor oasis with covered patio + extended patio slab.
This property is off market, which means it's not currently listed for sale or rent on Zillow. This may be different from what's available on other websites or public sources.


