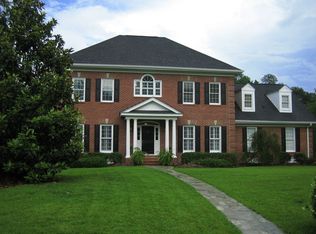SIGNIFICANT PRICE DROP! WE WANT AN OFFER! Updated Tanglewood home with a neutral palette, eye-catching details, and timeless architectural features such as transoms atop interior doors and dormers that flood bedrooms with natural light. Enclave of executive homes, with no through traffic, just minutes from the action at the Vista, USC, Five Points, Trenholm Plaza, Devine Street, and other downtown hot spots. Convenient to traffic arteries, hospitals, commerce and government centers. Not a fan of malls and chain stores? You're near many establishments locally owned by artisans and entrepreneurs. The spacious main level living areas flow easily into one another, enhanced by 10' ceilings and an unbroken expanse of hardwoods. It's easy to prepare, serve, mix and mingle in this home! Prefer a little less togetherness? Each age group can claim their own space courtesy of the flexible floorplan! An expansive Owners' Suite, totally redone in 2011, features fossil stone countertops, dual control shower, and an enviable California closet. Another BR and full bath is tucked away on the main level. Three more BR's - one could serve as a 2nd level Master - a Bonus Room, and the landing nook complete the second story. Third level is a walk-up attic! The roomy back yard, encircled by a brick privacy wall, includes a water feature, playset for the budding gymnast, and a paver patio crowned by a Lady Banks' rose-covered pergola. Plenty of room to add a large pool and still have a lawn!
This property is off market, which means it's not currently listed for sale or rent on Zillow. This may be different from what's available on other websites or public sources.
