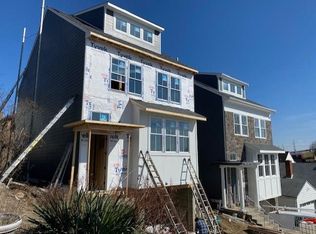Sold for $747,000
$747,000
1654 Rutledge St, Pittsburgh, PA 15211
4beds
3,200sqft
Single Family Residence
Built in 2020
3,449.95 Square Feet Lot
$813,400 Zestimate®
$233/sqft
$4,860 Estimated rent
Home value
$813,400
$765,000 - $870,000
$4,860/mo
Zestimate® history
Loading...
Owner options
Explore your selling options
What's special
This beautiful 3-Level single family Mt. Washington home with views of the City of Pittsburgh from every level. One block from Grandview Ave. Lower level room with 9 ft ceilings could be 5th bedroom, gym, office, etc. Wide plank wood floors w/ open floor plan on main level w/ gas fireplace, powder room, built in cabinet and 10 foot ceilings w/ oversized crown moldings. Upper level family room has wet bar & walkout to covered roof upper deck. Custom Decora kitchen w/ marble countertops, JennAir Prostyle stainless steel appliances & pantry. Built in speakers on every level & on upper/lower decks. Master bedroom suite with city views, 9 ft ceilings w/ tray ceiling, oversized tub, large rain shower, dbl vanity sinks, oversized closet w/ custom Inspired Closets organization system. Two additional bedrooms, full guest bath and laundry room complete the 2nd level. Top level includes 4th bedroom and full bath. Dual zone HVAC with humidifiers.
Zillow last checked: 8 hours ago
Listing updated: March 17, 2023 at 11:08am
Listed by:
Geoff Smathers 724-772-8822,
HOWARD HANNA REAL ESTATE SERVICES
Bought with:
Mike Verostek
BERKSHIRE HATHAWAY THE PREFERRED REALTY
Source: WPMLS,MLS#: 1588760 Originating MLS: West Penn Multi-List
Originating MLS: West Penn Multi-List
Facts & features
Interior
Bedrooms & bathrooms
- Bedrooms: 4
- Bathrooms: 5
- Full bathrooms: 3
- 1/2 bathrooms: 2
Primary bedroom
- Level: Upper
- Dimensions: 17x15
Bedroom 2
- Level: Upper
- Dimensions: 13x11
Bedroom 3
- Level: Upper
- Dimensions: 11x11
Bedroom 4
- Level: Upper
- Dimensions: 12x11
Dining room
- Level: Main
- Dimensions: 19x11
Entry foyer
- Level: Main
Family room
- Level: Upper
- Dimensions: 15x13
Game room
- Level: Lower
- Dimensions: 18x12
Kitchen
- Level: Main
- Dimensions: 20x19
Laundry
- Level: Upper
Living room
- Level: Main
- Dimensions: 19x15
Heating
- Forced Air, Gas
Cooling
- Central Air, Electric
Appliances
- Included: Some Gas Appliances, Convection Oven, Cooktop, Dishwasher, Disposal, Microwave, Refrigerator
Features
- Wet Bar, Kitchen Island, Pantry, Window Treatments
- Flooring: Ceramic Tile, Hardwood, Carpet
- Windows: Screens, Window Treatments
- Basement: Finished,Interior Entry
- Number of fireplaces: 1
- Fireplace features: Gas
Interior area
- Total structure area: 3,200
- Total interior livable area: 3,200 sqft
Property
Parking
- Total spaces: 2
- Parking features: Built In, Garage Door Opener
- Has attached garage: Yes
Features
- Levels: Three Or More
- Stories: 3
- Pool features: None
Lot
- Size: 3,449 sqft
- Dimensions: 35 x 103 x 35 x 103
Details
- Parcel number: 0006G00005000000
Construction
Type & style
- Home type: SingleFamily
- Architectural style: Contemporary,Three Story
- Property subtype: Single Family Residence
Materials
- Frame
- Roof: Asphalt
Condition
- Resale
- Year built: 2020
Details
- Warranty included: Yes
Utilities & green energy
- Sewer: Public Sewer
- Water: Public
Community & neighborhood
Security
- Security features: Security System
Community
- Community features: Public Transportation
Location
- Region: Pittsburgh
- Subdivision: Mt Washington
Price history
| Date | Event | Price |
|---|---|---|
| 3/17/2023 | Sold | $747,000-5.4%$233/sqft |
Source: | ||
| 2/21/2023 | Contingent | $789,900$247/sqft |
Source: | ||
| 2/17/2023 | Price change | $789,900-1.3%$247/sqft |
Source: | ||
| 1/1/2023 | Listed for sale | $799,900+11.9%$250/sqft |
Source: | ||
| 12/3/2020 | Sold | $715,000-1.4%$223/sqft |
Source: | ||
Public tax history
| Year | Property taxes | Tax assessment |
|---|---|---|
| 2025 | $14,954 +6.8% | $607,600 |
| 2024 | $13,999 +387.1% | $607,600 |
| 2023 | $2,874 | $607,600 -2.9% |
Find assessor info on the county website
Neighborhood: Duquesne Heights
Nearby schools
GreatSchools rating
- 3/10Pittsburgh Whittier K-5Grades: K-5Distance: 0.4 mi
- NAPittsburgh ConroyGrades: K-12Distance: 0.8 mi
- 4/10Pittsburgh Allegheny 6-8Grades: 6-8Distance: 1.2 mi
Schools provided by the listing agent
- District: Pittsburgh
Source: WPMLS. This data may not be complete. We recommend contacting the local school district to confirm school assignments for this home.
Get pre-qualified for a loan
At Zillow Home Loans, we can pre-qualify you in as little as 5 minutes with no impact to your credit score.An equal housing lender. NMLS #10287.
