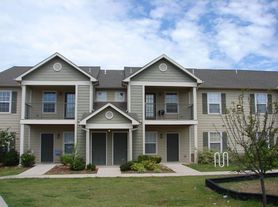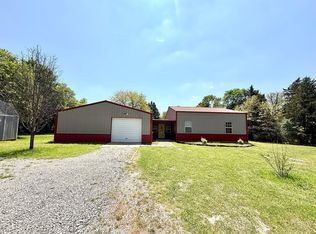Available Now!
4 bedroom 2 bath Country Home on 5 acres Dickson Schools
1654 Ponderosa Rd, Ardmore, OK 73401
$2000 monthly / $1200 deposit
(tenant pays utilities)
Please attend an Open Showing to pick up application!
Monday, Feb 16th @4:15pm
(showing times last 30 minutes please be on time)
Just over 5 acres with a 4-bedroom, 2-bath home, currently used as a 5-bedroom with flexibility for an extra bedroom or second living area. Enjoy beautiful views from the front porch and an open-concept kitchen, dining, and living space. Bedrooms are spaced for privacy, and the property includes a two-car carport. Livestock allowed, with plenty of room to enjoy country living.
Pets not preferred but considered under 10 lbs with extra deposit and interview.
No smoking inside of any kind inside the house.
Application and employment form will be provided at the showing.
Follow our Facebook page:
Property Management Solutions - Ardmore, OK
Available Now!
4 bedroom 2 bath Country Home on 5 acres Dickson Schools
1654 Ponderosa Rd, Ardmore, OK 73401
$2000 monthly / $1200 deposit
(tenant pays utilities)
Please attend an Open Showing to pick up application!
Monday, Feb 16th @4:15pm
(showing times last 30 minutes please be on time)
Just over 5 acres with a 4-bedroom, 2-bath home, currently used as a 5-bedroom with flexibility for an extra bedroom or second living area. Enjoy beautiful views from the front porch and an open-concept kitchen, dining, and living space. Bedrooms are spaced for privacy, and the property includes a two-car carport. Livestock allowed, with plenty of room to enjoy country living.
Pets not preferred but considered under 10 lbs with extra deposit and interview.
No smoking inside of any kind inside the house.
Application and employment form will be provided at the showing.
Follow our Facebook page:
Property Management Solutions - Ardmore, OK
House for rent
$2,000/mo
Fees may apply
1654 Ponderosa Rd, Ardmore, OK 73401
4beds
--sqft
Price may not include required fees and charges. Learn more|
Single family residence
Available now
What's special
Two-car carport
- 20 days |
- -- |
- -- |
Zillow last checked: 9 hours ago
Listing updated: February 14, 2026 at 09:55pm
Travel times
Looking to buy when your lease ends?
Consider a first-time homebuyer savings account designed to grow your down payment with up to a 6% match & a competitive APY.
Facts & features
Interior
Bedrooms & bathrooms
- Bedrooms: 4
- Bathrooms: 2
- Full bathrooms: 2
Video & virtual tour
Property
Parking
- Details: Contact manager
Details
- Parcel number: 100053605
Construction
Type & style
- Home type: SingleFamily
- Property subtype: Single Family Residence
Community & HOA
Location
- Region: Ardmore
Financial & listing details
- Lease term: Contact For Details
Price history
| Date | Event | Price |
|---|---|---|
| 2/6/2026 | Price change | $2,000-16.7% |
Source: Zillow Rentals Report a problem | ||
| 1/26/2026 | Listed for rent | $2,400 |
Source: Zillow Rentals Report a problem | ||
| 1/7/2026 | Listing removed | $299,000 |
Source: | ||
| 4/24/2025 | Price change | $299,000-3.5% |
Source: | ||
| 3/12/2025 | Listed for sale | $310,000 |
Source: | ||
Neighborhood: 73401
Nearby schools
GreatSchools rating
- 6/10Dickson Elementary SchoolGrades: PK-2Distance: 2 mi
- 5/10Dickson Middle SchoolGrades: 6-8Distance: 2 mi
- 6/10Dickson High SchoolGrades: 9-12Distance: 2 mi

