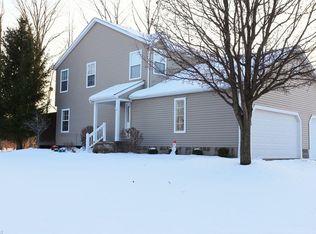Sold for $210,000 on 06/05/25
$210,000
1654 Mapleview Ct, Streetsboro, OH 44241
2beds
1,564sqft
Townhouse, Condominium
Built in 2003
-- sqft lot
$218,900 Zestimate®
$134/sqft
$1,914 Estimated rent
Home value
$218,900
Estimated sales range
Not available
$1,914/mo
Zestimate® history
Loading...
Owner options
Explore your selling options
What's special
Open house 5/10 has been cancelled. Home is under contract. Welcome to this beautifully renovated 2-bedroom, 2.5-bath home in Maplewood Development in Streetsboro! This move-in-ready home features brand new flooring, plumbing, electrical, kitchen, bathrooms all throughout the entire home. You literally can just move your belongings right in a enjoy! Your stunning, brand new kitchen has soft-close cabinets, granite countertops, and stainless steel appliances —all included! The main floor offers a bright and open living room with sliding glass doors that lead to a large back deck overlooking a peaceful wooded area—perfect for morning coffee or evening relaxation. A convenient half bath completes the first level. Upstairs, you’ll find two spacious bedrooms, including a master bedroom with direct access to a shared en-suite full bath with a jetted tub. The finished lower level adds valuable living space with a cozy family room, an additional full bath, and a utility room. Enjoy the added bonus of a new washer, dryer, and hot water tank—all installed in 2025. Additional newer updates include new roof (2022), updated furnace and AC (2021), This home also includes a one-car attached garage and low monthly association fees. Don’t miss this turnkey opportunity— Move right in and enjoy worry-free living!
Zillow last checked: 8 hours ago
Listing updated: June 05, 2025 at 11:00am
Listing Provided by:
Bambi L Brown bambibrown17@gmail.com330-221-8034,
Coldwell Banker Schmidt Realty
Bought with:
Ricardo A Simonelli, 2018004895
Keller Williams Chervenic Rlty
Source: MLS Now,MLS#: 5116005 Originating MLS: Akron Cleveland Association of REALTORS
Originating MLS: Akron Cleveland Association of REALTORS
Facts & features
Interior
Bedrooms & bathrooms
- Bedrooms: 2
- Bathrooms: 3
- Full bathrooms: 2
- 1/2 bathrooms: 1
- Main level bathrooms: 1
Primary bedroom
- Description: Flooring: Luxury Vinyl Tile
- Level: Second
- Dimensions: 14.00 x 12.00
Bedroom
- Description: Flooring: Luxury Vinyl Tile
- Level: Second
- Dimensions: 14.00 x 10.00
Bathroom
- Description: Flooring: Luxury Vinyl Tile
- Level: Second
Bathroom
- Description: Flooring: Wood
- Level: Lower
Bathroom
- Description: Flooring: Luxury Vinyl Tile
- Level: First
- Dimensions: 9.00 x 9.00
Family room
- Description: Flooring: Carpet
- Level: Lower
- Dimensions: 13 x 12
Kitchen
- Description: Flooring: Luxury Vinyl Tile
- Features: Built-in Features, Granite Counters, Bar
- Level: First
- Dimensions: 13.00 x 12.00
Living room
- Description: Flooring: Luxury Vinyl Tile
- Level: First
- Dimensions: 16.00 x 15.00
Utility room
- Level: Lower
Heating
- Forced Air, Gas
Cooling
- Central Air
Appliances
- Included: Dryer, Dishwasher, Microwave, Range, Refrigerator, Washer
- Laundry: Lower Level, Laundry Tub, In Unit, Sink
Features
- Jetted Tub
- Basement: Full,Finished
- Has fireplace: No
Interior area
- Total structure area: 1,564
- Total interior livable area: 1,564 sqft
- Finished area above ground: 1,054
- Finished area below ground: 510
Property
Parking
- Total spaces: 1
- Parking features: Attached, Direct Access, Electricity, Garage, Paved
- Attached garage spaces: 1
Features
- Levels: Three Or More,Two
- Stories: 2
- Patio & porch: Deck, Front Porch
- Has view: Yes
- View description: Trees/Woods
Details
- Parcel number: 350571000083000
Construction
Type & style
- Home type: Condo
- Property subtype: Townhouse, Condominium
- Attached to another structure: Yes
Materials
- Vinyl Siding
- Roof: Asphalt,Fiberglass
Condition
- Year built: 2003
Utilities & green energy
- Sewer: Public Sewer
- Water: Public
Community & neighborhood
Location
- Region: Streetsboro
- Subdivision: Maplewood Sd
HOA & financial
HOA
- Has HOA: Yes
- HOA fee: $210 monthly
- Services included: Insurance, Maintenance Grounds, Reserve Fund, Snow Removal
- Association name: Maplewood
Price history
| Date | Event | Price |
|---|---|---|
| 6/5/2025 | Sold | $210,000$134/sqft |
Source: | ||
| 5/5/2025 | Pending sale | $210,000$134/sqft |
Source: | ||
| 5/3/2025 | Listed for sale | $210,000$134/sqft |
Source: | ||
| 4/27/2025 | Contingent | $210,000$134/sqft |
Source: | ||
| 4/23/2025 | Listed for sale | $210,000+35.5%$134/sqft |
Source: | ||
Public tax history
| Year | Property taxes | Tax assessment |
|---|---|---|
| 2024 | $2,233 +5% | $54,040 +28.2% |
| 2023 | $2,127 -0.1% | $42,140 |
| 2022 | $2,130 -0.4% | $42,140 |
Find assessor info on the county website
Neighborhood: 44241
Nearby schools
GreatSchools rating
- 6/10Henry Defer Intermediate Elementary SchoolGrades: 4-5Distance: 0.5 mi
- 6/10Streetsboro Middle SchoolGrades: 6-8Distance: 0.5 mi
- 7/10Streetsboro High SchoolGrades: 9-12Distance: 0.8 mi
Schools provided by the listing agent
- District: Streetsboro CSD - 6709
Source: MLS Now. This data may not be complete. We recommend contacting the local school district to confirm school assignments for this home.
Get a cash offer in 3 minutes
Find out how much your home could sell for in as little as 3 minutes with a no-obligation cash offer.
Estimated market value
$218,900
Get a cash offer in 3 minutes
Find out how much your home could sell for in as little as 3 minutes with a no-obligation cash offer.
Estimated market value
$218,900
