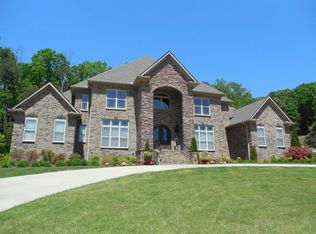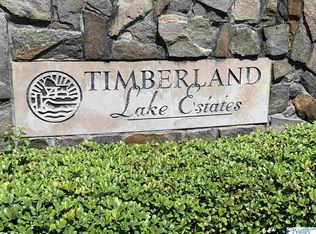NEW PRICE! Stunning custom built one owner 7 Bedroom, 7 Bath home in Timberland Lake Estates! 20' ceilings in foyer & family room, smooth ceilings throughout, formal living, formal dining room,study, & oversized family room with gas log fireplace, large eat-in kitchen with granite counters, large island with sink, planning desk, wine fridge, 6 burner gas cooktop, double ovens, & pantry, breakfast room. 2 Master Suites on Main Level + 3rd Bedroom with private bath. 4 Bedrooms, 2.5 Baths + Media Room Upstairs. HOA Pool, Clubhouse, and Lake. Oversized 1.5+/- acre lot.
This property is off market, which means it's not currently listed for sale or rent on Zillow. This may be different from what's available on other websites or public sources.

