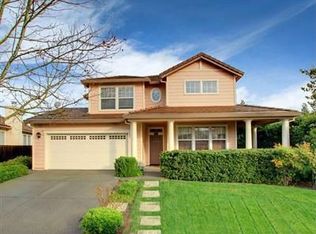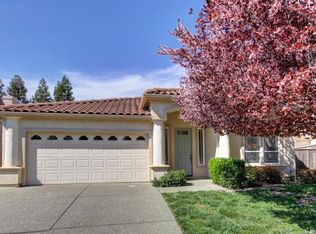Closed
$1,000,000
1654 Joshua Tree St, Davis, CA 95616
3beds
2,005sqft
Single Family Residence
Built in 1998
6,534 Square Feet Lot
$962,300 Zestimate®
$499/sqft
$3,194 Estimated rent
Home value
$962,300
$866,000 - $1.08M
$3,194/mo
Zestimate® history
Loading...
Owner options
Explore your selling options
What's special
Welcome to this delightful 3 bedroom plus office, 2 bathroom single-story home situated in the sought-after Evergreen neighborhood. Conveniently located near top-rated local schools, shopping centers, parks and UC Davis, this property offers both charm and functionality in a prime location. The family room boasts soaring 12-foot ceilings, skylights, and a cozy gas fireplace, creating an inviting and spacious atmosphere. Overlooking the eat-in dining area, the open kitchen offers a seamless flow for both everyday living and entertaining, with views of the beautiful backyard patio. The Generous primary bedroom features private access to the back patio, a luxurious en-suite bathroom with double sinks, a deep soaking tub, a stall shower, and a walk-in closet. With 3 bedrooms plus an office, this home provides flexibility to suit your lifestyle, whether you need a guest room, home office, or extra space for family. The backyard is a private oasis, perfect for relaxing or entertaining guests. Don't miss this wonderful opportunity to make this stunning home yours! It's the perfect blend of comfort, style, and convenience.
Zillow last checked: 8 hours ago
Listing updated: February 19, 2025 at 01:12pm
Listed by:
Matt Dolcini DRE #01442145 530-219-2871,
RE/MAX Gold, Good Home Group
Bought with:
Jo Vallejo, DRE #01327343
Hearth Stone Properties
Source: MetroList Services of CA,MLS#: 225006947Originating MLS: MetroList Services, Inc.
Facts & features
Interior
Bedrooms & bathrooms
- Bedrooms: 3
- Bathrooms: 2
- Full bathrooms: 2
Primary bedroom
- Features: Ground Floor, Walk-In Closet, Outside Access, Sitting Area
Primary bathroom
- Features: Closet, Shower Stall(s), Double Vanity, Tile, Tub
Dining room
- Features: Dining/Living Combo
Kitchen
- Features: Kitchen/Family Combo, Tile Counters
Heating
- Central, Fireplace Insert
Cooling
- Ceiling Fan(s), Central Air
Appliances
- Included: Built-In Electric Oven, Gas Cooktop, Range Hood, Trash Compactor, Dishwasher, Microwave, Plumbed For Ice Maker
- Laundry: Laundry Room, Cabinets, Sink, Inside Room
Features
- Flooring: Carpet, Tile
- Number of fireplaces: 1
- Fireplace features: Insert, Family Room, Gas Log, Gas
Interior area
- Total interior livable area: 2,005 sqft
Property
Parking
- Total spaces: 2
- Parking features: Garage Door Opener, Garage Faces Front
- Garage spaces: 2
Features
- Stories: 1
- Fencing: Back Yard
Lot
- Size: 6,534 sqft
- Features: Other
Details
- Additional structures: Pergola
- Parcel number: 036641012000
- Zoning description: r1
- Special conditions: Standard
Construction
Type & style
- Home type: SingleFamily
- Architectural style: Mediterranean
- Property subtype: Single Family Residence
Materials
- Stucco, Wood
- Foundation: Slab
- Roof: Composition,Tile
Condition
- Year built: 1998
Utilities & green energy
- Sewer: In & Connected, Public Sewer
- Water: Meter on Site, Meter Required, Public
- Utilities for property: Cable Available, Public, Electric, Natural Gas Connected
Community & neighborhood
Location
- Region: Davis
Other
Other facts
- Road surface type: Paved
Price history
| Date | Event | Price |
|---|---|---|
| 2/19/2025 | Sold | $1,000,000+1.1%$499/sqft |
Source: MetroList Services of CA #225006947 Report a problem | ||
| 2/4/2025 | Pending sale | $989,000$493/sqft |
Source: MetroList Services of CA #225006947 Report a problem | ||
| 1/20/2025 | Listed for sale | $989,000+2.5%$493/sqft |
Source: MetroList Services of CA #225006947 Report a problem | ||
| 11/8/2022 | Sold | $965,000+7.3%$481/sqft |
Source: Public Record Report a problem | ||
| 10/7/2022 | Listed for sale | $899,000+19.1%$448/sqft |
Source: | ||
Public tax history
| Year | Property taxes | Tax assessment |
|---|---|---|
| 2025 | $11,875 -7.4% | $1,003,986 +2% |
| 2024 | $12,827 +2.1% | $984,300 +2% |
| 2023 | $12,564 +18.4% | $965,000 +22.6% |
Find assessor info on the county website
Neighborhood: Evergreen Meadows
Nearby schools
GreatSchools rating
- 8/10Robert E. Willett Elementary SchoolGrades: K-6Distance: 0.4 mi
- 8/10Ralph Waldo Emerson Junior High SchoolGrades: 7-9Distance: 0.7 mi
- 10/10Davis Senior High SchoolGrades: 10-12Distance: 1.1 mi
Get a cash offer in 3 minutes
Find out how much your home could sell for in as little as 3 minutes with a no-obligation cash offer.
Estimated market value$962,300
Get a cash offer in 3 minutes
Find out how much your home could sell for in as little as 3 minutes with a no-obligation cash offer.
Estimated market value
$962,300

