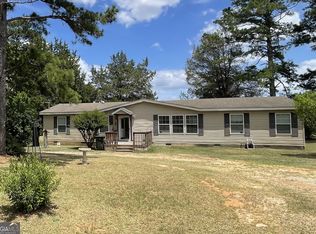Closed
$415,000
1654 Housers Mill Rd, Fort Valley, GA 31030
3beds
1,852sqft
Single Family Residence
Built in 1998
11.94 Acres Lot
$467,600 Zestimate®
$224/sqft
$2,039 Estimated rent
Home value
$467,600
$440,000 - $496,000
$2,039/mo
Zestimate® history
Loading...
Owner options
Explore your selling options
What's special
You don't want to miss this little slice of heaven! It's a mile and a half from Buccees and close to all amenitites but still nestled back for privacy and space. This house sits on close to 12 acres. Great for homesteading, great for space to roam, or anything else you're hoping to do. The tree lined driveway is 1/4 mile long and winds past a pond, an RV pad, an orchard, and more. 3 bedrooms, 2 1/2 bathrooms with the primary suite on the main level. There is almost 1,500 square feet of unfinished basement.... just think of the potential. 6 garage bays, 3 of which are attached to the main house. There is too much awesomeness to list here, so schedule your showing TODAY!
Zillow last checked: 8 hours ago
Listing updated: July 28, 2023 at 12:15pm
Listed by:
Breanne DuBois 717-830-2702,
Southern Classic Realtors
Bought with:
Hope Williams, 353526
Golden Key Realty, Inc.
Source: GAMLS,MLS#: 20128131
Facts & features
Interior
Bedrooms & bathrooms
- Bedrooms: 3
- Bathrooms: 3
- Full bathrooms: 2
- 1/2 bathrooms: 1
- Main level bathrooms: 1
- Main level bedrooms: 1
Heating
- Wood, Electric, Central, Hot Water
Cooling
- Electric, Ceiling Fan(s), Central Air
Appliances
- Included: Electric Water Heater, Cooktop, Dishwasher, Disposal, Oven/Range (Combo), Refrigerator
- Laundry: Mud Room
Features
- Vaulted Ceiling(s), High Ceilings, Soaking Tub, Separate Shower, Walk-In Closet(s), Master On Main Level, Split Bedroom Plan
- Flooring: Hardwood, Tile, Carpet
- Basement: Concrete,Unfinished
- Attic: Pull Down Stairs
- Number of fireplaces: 1
Interior area
- Total structure area: 1,852
- Total interior livable area: 1,852 sqft
- Finished area above ground: 1,852
- Finished area below ground: 0
Property
Parking
- Parking features: Garage Door Opener, Detached, Basement, Garage, Parking Pad, RV/Boat Parking, Side/Rear Entrance, Storage
- Has attached garage: Yes
- Has uncovered spaces: Yes
Features
- Levels: Three Or More
- Stories: 3
Lot
- Size: 11.94 Acres
- Features: Private, Sloped, Pasture
Details
- Parcel number: 051 005
Construction
Type & style
- Home type: SingleFamily
- Architectural style: A-Frame
- Property subtype: Single Family Residence
Materials
- Brick, Vinyl Siding
- Roof: Metal
Condition
- Resale
- New construction: No
- Year built: 1998
Utilities & green energy
- Sewer: Septic Tank
- Water: Well
- Utilities for property: Cable Available, Electricity Available, High Speed Internet, Phone Available
Community & neighborhood
Community
- Community features: None
Location
- Region: Fort Valley
- Subdivision: None
Other
Other facts
- Listing agreement: Exclusive Right To Sell
Price history
| Date | Event | Price |
|---|---|---|
| 7/11/2023 | Sold | $415,000$224/sqft |
Source: | ||
| 7/6/2023 | Pending sale | $415,000$224/sqft |
Source: | ||
| 6/15/2023 | Contingent | $415,000$224/sqft |
Source: | ||
| 6/15/2023 | Pending sale | $415,000$224/sqft |
Source: CGMLS #233454 | ||
| 6/11/2023 | Listed for sale | $415,000+30.9%$224/sqft |
Source: CGMLS #233454 | ||
Public tax history
| Year | Property taxes | Tax assessment |
|---|---|---|
| 2024 | $4,449 +5% | $190,200 +25.9% |
| 2023 | $4,237 +17.1% | $151,120 +7.9% |
| 2022 | $3,617 -3.5% | $140,080 +21.3% |
Find assessor info on the county website
Neighborhood: 31030
Nearby schools
GreatSchools rating
- 3/10Kay Road ElementaryGrades: PK-5Distance: 3.4 mi
- 6/10Fort Valley Middle SchoolGrades: 6-8Distance: 9.7 mi
- 4/10Peach County High SchoolGrades: 9-12Distance: 5.4 mi
Schools provided by the listing agent
- Elementary: Kay Road
- Middle: Byron
- High: Peach County
Source: GAMLS. This data may not be complete. We recommend contacting the local school district to confirm school assignments for this home.

Get pre-qualified for a loan
At Zillow Home Loans, we can pre-qualify you in as little as 5 minutes with no impact to your credit score.An equal housing lender. NMLS #10287.
