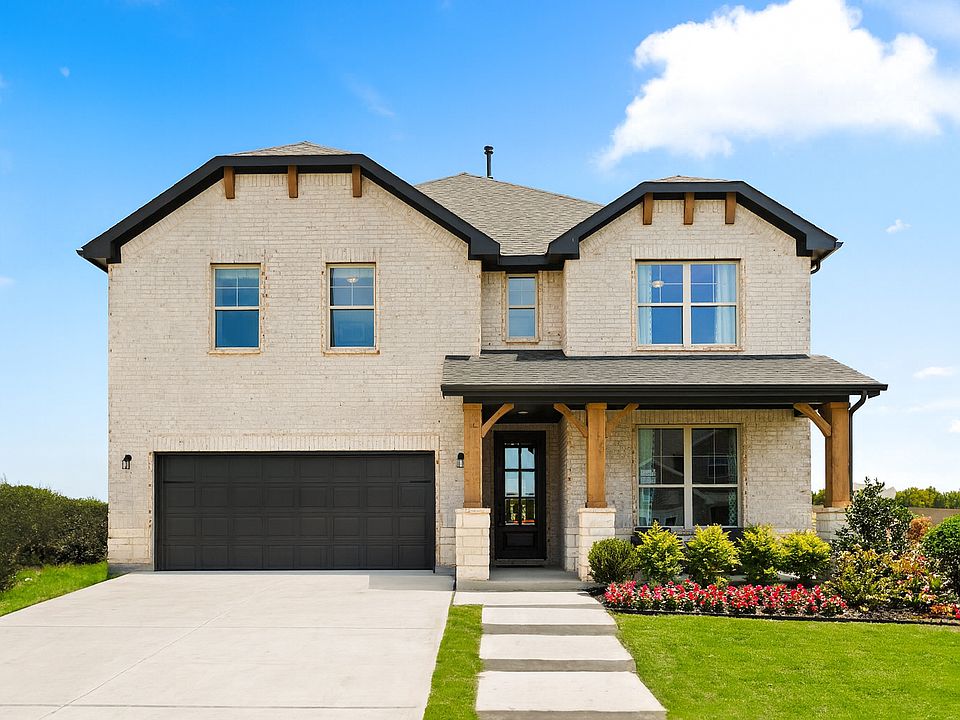MLS# 21015180 - Built by HistoryMaker Homes - Ready Now! ~ Modern living, coming soon in Devonshire! This 4-bedroom, 4-bath home offers 2,625 sqft of well-designed space with an open layout and two spacious living areas—perfect for entertaining or relaxing. Backed up to a peaceful greenbelt, this home includes smart home technology and a luxurious primary suite with a separate garden tub and walk-in shower for the perfect retreat. Located in Devonshire, a vibrant master-planned community with resort-style pools, splash pads, scenic trails, parks, clubhouse, fitness center, and more. Don’t miss out—your dream home is on the way!
New construction
$369,990
1654 Gracehill Way, Forney, TX 75126
4beds
2,625sqft
Single Family Residence
Built in 2025
4,791.6 Square Feet Lot
$368,400 Zestimate®
$141/sqft
$62/mo HOA
What's special
Luxurious primary suiteOpen layoutWalk-in showerSeparate garden tub
Call: (972) 914-2567
- 100 days |
- 440 |
- 43 |
Zillow last checked: 8 hours ago
Listing updated: October 06, 2025 at 06:20am
Listed by:
Ben Caballero 888-872-6006,
Historymaker Homes
Source: NTREIS,MLS#: 21015180
Travel times
Schedule tour
Select your preferred tour type — either in-person or real-time video tour — then discuss available options with the builder representative you're connected with.
Facts & features
Interior
Bedrooms & bathrooms
- Bedrooms: 4
- Bathrooms: 4
- Full bathrooms: 3
- 1/2 bathrooms: 1
Primary bedroom
- Level: First
- Dimensions: 13 x 15
Bedroom
- Level: Second
- Dimensions: 13 x 11
Bedroom
- Level: Second
- Dimensions: 14 x 12
Bedroom
- Level: Second
- Dimensions: 13 x 12
Game room
- Level: Second
- Dimensions: 15 x 22
Kitchen
- Features: Breakfast Bar, Eat-in Kitchen, Kitchen Island, Stone Counters
- Level: First
- Dimensions: 10 x 12
Living room
- Level: First
- Dimensions: 15 x 16
Utility room
- Level: First
- Dimensions: 6 x 8
Heating
- Central, Natural Gas
Cooling
- Central Air, Electric
Appliances
- Included: Some Gas Appliances, Convection Oven, Dishwasher, Gas Cooktop, Disposal, Microwave, Plumbed For Gas, Tankless Water Heater
- Laundry: Washer Hookup, Electric Dryer Hookup
Features
- High Speed Internet, Smart Home, Cable TV
- Flooring: Carpet, Luxury Vinyl Plank
- Has basement: No
- Has fireplace: No
Interior area
- Total interior livable area: 2,625 sqft
Video & virtual tour
Property
Parking
- Total spaces: 2
- Parking features: Garage, Garage Door Opener
- Garage spaces: 2
Features
- Levels: Two
- Stories: 2
- Patio & porch: Covered
- Exterior features: Private Yard, Rain Gutters
- Pool features: None, Community
- Fencing: Wood
Lot
- Size: 4,791.6 Square Feet
- Dimensions: 40 x 120
- Features: Greenbelt, Interior Lot, Landscaped
Details
- Parcel number: 229508
Construction
Type & style
- Home type: SingleFamily
- Architectural style: Contemporary/Modern,Detached
- Property subtype: Single Family Residence
Materials
- Brick, Fiber Cement
- Foundation: Slab
- Roof: Composition
Condition
- New construction: Yes
- Year built: 2025
Details
- Builder name: HistoryMaker Homes
Utilities & green energy
- Sewer: Public Sewer
- Water: Community/Coop, Public
- Utilities for property: Natural Gas Available, Municipal Utilities, Sewer Available, Separate Meters, Underground Utilities, Water Available, Cable Available
Green energy
- Energy efficient items: Windows
Community & HOA
Community
- Features: Clubhouse, Park, Pool, Trails/Paths, Community Mailbox, Sidewalks
- Security: Smoke Detector(s)
- Subdivision: Devonshire
HOA
- Has HOA: Yes
- Services included: All Facilities, Association Management
- HOA fee: $62 monthly
- HOA name: Devonshire Residential Association
- HOA phone: 972-552-2820
Location
- Region: Forney
Financial & listing details
- Price per square foot: $141/sqft
- Tax assessed value: $100,000
- Date on market: 7/28/2025
- Cumulative days on market: 71 days
- Listing terms: Cash,Conventional,FHA,USDA Loan,VA Loan
About the community
Welcome to Devonshire, a vibrant master-planned community where convenience and small-town charm come together seamlessly. Located off Highway 80 at FM 548, this thoughtfully designed neighborhood provides easy access to nearby retail centers and the highly-rated Forney ISD schools, including an on-site elementary school. Less than 20 miles from downtown Dallas, Devonshire places city attractions within a shirt drive while also offering a peaceful, connected lifestyle at home. With sparkling pools, a dog park, athletic courts, hike-and-bike trails, fishing ponds, and more. HistoryMaker homes in Devonshire are designed with today's lifestyles in mind. These spacious homes feature intelligent construction, energy-efficient standards, and flexible home technology options. Inside, you'll find open floorplans, contemporary kitchens, and high-quality finishes that reflect both style and function. Each floorplan offers generous, open-concept layouts with features like granite kitchen countertops, spacious pantries, and Whirlpool® kitchen appliances, including an ENERGY STAR® dishwasher. A Rheem® high-efficiency tankless gas water heater and radiant barrier roof decking enhance energy savings, while the full-yard programmable irrigation system with rain and freeze sensors keeps outdoor spaces green with less effort. Discover a community that offers more-more space, more comfort, and more value. With over 75 years of homebuilding experience, HistoryMaker Homes delivers craftsmanship you can count on. Explore available homes today and find your place in Devonshire-where quality living meets a connected, vibrant community in the heart of Forney, TX. Ready to discover your new home? Contact us today to schedule a tour.
Source: HistoryMaker Homes

