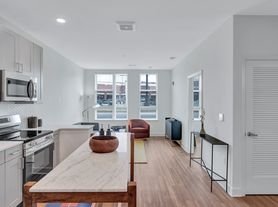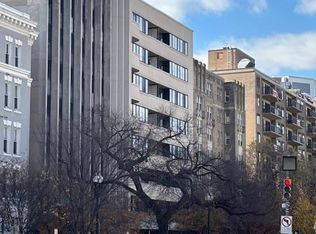Welcome to the best of Kingman Parkwhere timeless DC character meets modern design. This beautifully renovated rowhome offers the perfect blend of style, functionality, and outdoor living in one of the city's most charming neighborhoods.
Step inside to discover an inviting open floor plan enhanced by gleaming hardwood floors, exposed brick walls, and abundant natural light. The thoughtfully designed kitchen features upgraded stainless steel appliances, granite countertops, and a spacious islandideal for both everyday living and entertaining. From the kitchen, step out to a private deck overlooking a deep, landscaped backyarda true urban oasis. The yard offers secure off-street parking as well.
Upstairs, the sun-filled primary suite includes a private ensuite bath, while a generous second bedroom and additional full bath complete the level. The fully finished basement level provides flexible space for a home office, family room, or guest area, with another full bath for convenience.
Additional highlights include a solar panel system that conveys with the home, offering substantial energy savings. Enjoy easy access to Metro, dining, shopping, neighborhood parks, and recreation centersall just moments away.
This is the perfect combination of classic architecture, modern amenities, and unbeatable locationwelcome home to Kingman Park.
House for rent
$3,900/mo
1654 Gales St NE, Washington, DC 20002
2beds
1,530sqft
Price may not include required fees and charges.
Single family residence
Available now
No pets
What's special
Classic architectureModern amenitiesSecure off-street parkingFully finished basement levelExposed brick wallsDeep landscaped backyardInviting open floor plan
- 12 days |
- -- |
- -- |
Zillow last checked: 9 hours ago
Listing updated: November 22, 2025 at 07:12pm
District law requires that a housing provider state that the housing provider will not refuse to rent a rental unit to a person because the person will provide the rental payment, in whole or in part, through a voucher for rental housing assistance provided by the District or federal government.
Travel times
Looking to buy when your lease ends?
Consider a first-time homebuyer savings account designed to grow your down payment with up to a 6% match & a competitive APY.
Facts & features
Interior
Bedrooms & bathrooms
- Bedrooms: 2
- Bathrooms: 4
- Full bathrooms: 3
- 1/2 bathrooms: 1
Interior area
- Total interior livable area: 1,530 sqft
Property
Parking
- Details: Contact manager
Details
- Parcel number: 45100122
Construction
Type & style
- Home type: SingleFamily
- Property subtype: Single Family Residence
Community & HOA
Location
- Region: Washington
Financial & listing details
- Lease term: Contact For Details
Price history
| Date | Event | Price |
|---|---|---|
| 11/23/2025 | Listed for rent | $3,900$3/sqft |
Source: Zillow Rentals | ||
| 10/24/2025 | Listing removed | $3,900$3/sqft |
Source: Zillow Rentals | ||
| 10/11/2025 | Listed for rent | $3,900$3/sqft |
Source: Zillow Rentals | ||
| 5/28/2025 | Listing removed | $799,990$523/sqft |
Source: | ||
| 5/1/2025 | Price change | $799,990-3%$523/sqft |
Source: | ||

