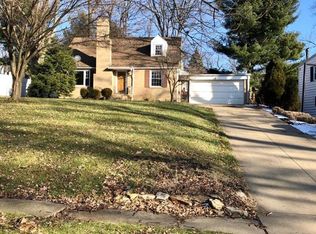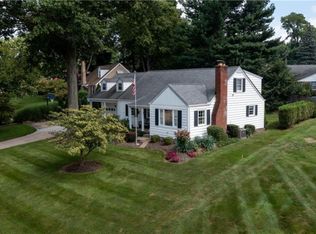Sold for $290,000
$290,000
1654 Coventry Rd NE, Massillon, OH 44646
4beds
2,545sqft
Single Family Residence
Built in 1950
0.56 Acres Lot
$331,600 Zestimate®
$114/sqft
$2,381 Estimated rent
Home value
$331,600
$308,000 - $355,000
$2,381/mo
Zestimate® history
Loading...
Owner options
Explore your selling options
What's special
A spectacular find in the desirable Charity Rotch neighborhood! This wonderfully spacious home features over 2500 sq. ft. of living space with the finished lower level. Spacious rooms throughout including the living room with tray ceiling, recessed lighting and a cozy fireplace. The dining room with crown molding and chair rail connects to the stunning cook's kitchen complete with granite countertops, stainless steel appliances, and abundance of cabinet storage. Nearby you'll find a sunroom with a built-in bookcase, ceiling fan and access to a relaxing brick paver covered patio. Three main floor bedrooms with cedar lined closets and two full baths. The master suite features a private full bath with a tiled step-in shower while the secondary bedrooms share the updated full bath with a new tub/shower with tile surround from the hall. A finished attic adds a bonus 4th bedroom with great ceiling height and dormer storage. Gather with friends and family in the lower level rec room where you'll enjoy the wood burning fireplace with a raised hearth and classic brick surround. This level also has easy access to the 2 car attached garage and oversized driveway for extra parking. A truly beautiful home complemented by manicured landscaping and a half acre park-like setting with mature trees. Don't miss your chance to own a home in this well established neighborhood of fine homes. Call to see it today!
Zillow last checked: 8 hours ago
Listing updated: December 01, 2023 at 11:04am
Listing Provided by:
Jose Medina jose@josesellshomes.com(330)595-9811,
Keller Williams Legacy Group Realty
Bought with:
Jose Medina, 2002013465
Keller Williams Legacy Group Realty
Source: MLS Now,MLS#: 4504571 Originating MLS: Stark Trumbull Area REALTORS
Originating MLS: Stark Trumbull Area REALTORS
Facts & features
Interior
Bedrooms & bathrooms
- Bedrooms: 4
- Bathrooms: 3
- Full bathrooms: 2
- 1/2 bathrooms: 1
- Main level bathrooms: 2
- Main level bedrooms: 3
Primary bedroom
- Description: Flooring: Carpet
- Level: First
- Dimensions: 23.00 x 12.00
Bedroom
- Description: Flooring: Carpet
- Level: Second
- Dimensions: 34.00 x 16.00
Bedroom
- Description: Flooring: Carpet
- Level: First
- Dimensions: 15.00 x 13.00
Bedroom
- Description: Flooring: Carpet
- Level: First
- Dimensions: 14.00 x 13.00
Dining room
- Description: Flooring: Luxury Vinyl Tile
- Level: First
- Dimensions: 12.00 x 11.00
Living room
- Description: Flooring: Luxury Vinyl Tile
- Features: Fireplace
- Level: First
- Dimensions: 25.00 x 17.00
Recreation
- Description: Flooring: Carpet
- Features: Fireplace
- Level: Lower
- Dimensions: 14.00 x 13.00
Sunroom
- Description: Flooring: Luxury Vinyl Tile
- Level: First
- Dimensions: 12.00 x 9.00
Heating
- Forced Air, Gas
Cooling
- Central Air, Window Unit(s)
Features
- Basement: Full,Partially Finished
- Number of fireplaces: 2
Interior area
- Total structure area: 2,545
- Total interior livable area: 2,545 sqft
- Finished area above ground: 2,061
- Finished area below ground: 484
Property
Parking
- Total spaces: 2
- Parking features: Built In, Paved
- Garage spaces: 2
Features
- Levels: Two
- Stories: 2
- Patio & porch: Patio, Porch
Lot
- Size: 0.56 Acres
Details
- Additional parcels included: 603936
- Parcel number: 00603937
Construction
Type & style
- Home type: SingleFamily
- Architectural style: Ranch
- Property subtype: Single Family Residence
Materials
- Brick, Vinyl Siding
- Roof: Asphalt,Fiberglass
Condition
- Year built: 1950
Utilities & green energy
- Sewer: Public Sewer
- Water: Public
Community & neighborhood
Location
- Region: Massillon
- Subdivision: City/Massillon
Price history
| Date | Event | Price |
|---|---|---|
| 12/1/2023 | Sold | $290,000-3.3%$114/sqft |
Source: | ||
| 11/27/2023 | Pending sale | $299,900$118/sqft |
Source: | ||
| 11/18/2023 | Contingent | $299,900$118/sqft |
Source: | ||
| 11/15/2023 | Price change | $299,900-6.3%$118/sqft |
Source: | ||
| 10/20/2023 | Price change | $319,900-3%$126/sqft |
Source: | ||
Public tax history
| Year | Property taxes | Tax assessment |
|---|---|---|
| 2024 | $4,676 +27% | $100,030 +42.6% |
| 2023 | $3,682 -0.1% | $70,150 |
| 2022 | $3,686 -1.6% | $70,150 |
Find assessor info on the county website
Neighborhood: 44646
Nearby schools
GreatSchools rating
- 8/10Whittier Elementary SchoolGrades: K-3Distance: 0.3 mi
- 4/10Massillon Junior High SchoolGrades: 7-8Distance: 3.4 mi
- 4/10Washington High SchoolGrades: 9-12Distance: 1.7 mi
Schools provided by the listing agent
- District: Massillon CSD - 7609
Source: MLS Now. This data may not be complete. We recommend contacting the local school district to confirm school assignments for this home.
Get a cash offer in 3 minutes
Find out how much your home could sell for in as little as 3 minutes with a no-obligation cash offer.
Estimated market value$331,600
Get a cash offer in 3 minutes
Find out how much your home could sell for in as little as 3 minutes with a no-obligation cash offer.
Estimated market value
$331,600

