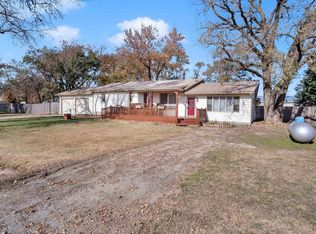This one of a kind country retreat sits off a paved road, close to McPherson and sits directly east of the Elyria School, has 7.85 acres and is perfect for family and livestock. You will feel right at home from the moment you walk in the front door and see it's fabulous floor plan with it's large rooms and beautiful updates. Main floor features oversized living/family room, formal dining room, gorgeous remodeled kitchen and bathroom, bedroom and main floor laundry. Plenty of bedrooms for the family upstairs with 4 bedrooms all of great sized and a full bath. The master bedroom is complete with a awesome sunroom that is adjacent. This farmstead is perfect for your livestock with fencing, feed bunks, and lean to shed already in place. The 48x96 Quonset building has concrete floors, electricity and 7 professional built horse stalls. The Red Barn is 36 x 30 has solid floor, electricity and is in fantastic shape. The old milk barn houses the well casing, has electricity, concrete floors and has been converted into a work shop and is great for storage. The 26x30 2 car detached garage has electricity. BPU is the electric provider. Come take a look at this front porch sitting farm you will love it!!!!
This property is off market, which means it's not currently listed for sale or rent on Zillow. This may be different from what's available on other websites or public sources.

