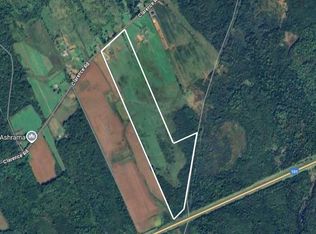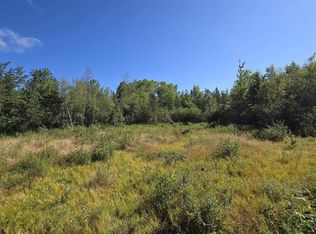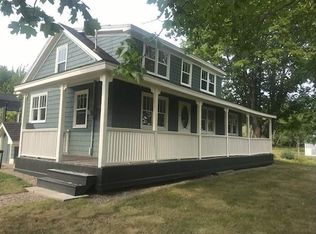Pastoral 95-acre equestrian estate. Located in the Heart of Nova Scotia's fertile Annapolis Valley, perfectly positioned with panoramic mountain views. A maple-lined drive leads you to this well-built 12-yr old 4 bed, 3 bath home with nearly 2,400 sq ft of living space. High-end finishes and attention to detail everywhere; 100% move-in ready. 40x20 horse barn with power+water leads to a newly constructed 9200 sq ft riding area + ring. Lovely landscaping all around for a seamless transition to hayfields and paddocks. A 20x16 shed, patio, deck and firepit area round out the yard. Home features an open-concept main level with vaulted ceilings, primary bedroom with walk-in closet & deluxe ensuite bath, two additional bedrooms, and family bath. Oversize double attached garage for maximum year-round convenience. Several efficient heating options, including the ability to heat entirely with wood (furnace) and a nice Pacific Energy wood stove in the main living area for additional comfort. Acreages of this size and stature are rare; especially in the middle of the fast-growing Annapolis Valley. Book your private tour!
This property is off market, which means it's not currently listed for sale or rent on Zillow. This may be different from what's available on other websites or public sources.


