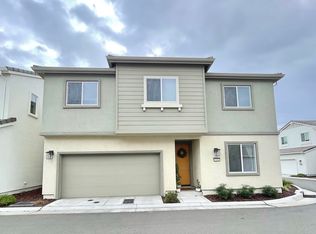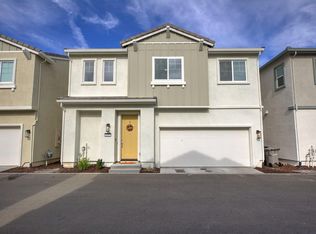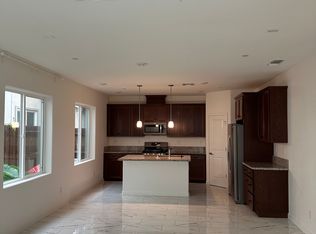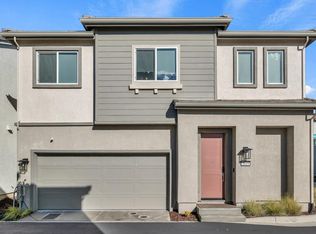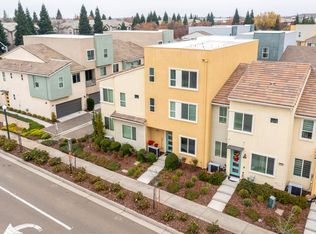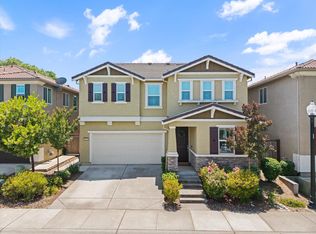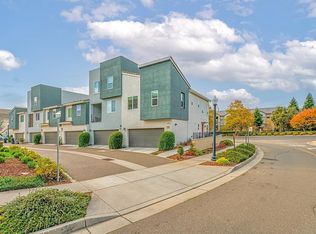Welcome home to this beautiful 4 - year old Tri-Point Home. This low-maintenance, 3 bedroom 2.5 bath home features 1784 square feet with many upgrades. The kitchen includes granite counters and back splash, stainless steal appliances, large pantry, and included fridge. Custom Plantation Shutters throughout. The floors have hardwood laminate on the first level and neutral-colored carpeting in the bedrooms and hall upstairs. The laundry room is located upstairs and the washer and dryer are included. Upstairs baths include granite counters with dual sinks. Primary Bedroom includes large walk-in closet. Finished low maintenance back yard and the OWNED SOLAR is included. Smart features include garage door, lights, thermostat, and Ring doorbell. The Two- car garage includes a prewire for an electric vehicle and large storage rack (from ceiling). Located minutes from Sac Int'l Airport, freeways, shopping and parks. Hurry... this one is move-in ready. Listing Agent is related to sellers.
Active
$535,000
1654 Chanticleer Ln, Sacramento, CA 95834
3beds
1,784sqft
Est.:
Single Family Residence
Built in 2021
1,820.81 Square Feet Lot
$524,700 Zestimate®
$300/sqft
$128/mo HOA
What's special
Large walk-in closetIncluded fridgeGranite countersCustom plantation shuttersLarge pantryNeutral-colored carpeting
- 58 days |
- 391 |
- 15 |
Zillow last checked: 8 hours ago
Listing updated: November 02, 2025 at 02:55pm
Listed by:
Julie Gonzalez DRE #01408694 707-580-5618,
Real Estate Source Inc
Source: MetroList Services of CA,MLS#: 225137596Originating MLS: MetroList Services, Inc.
Tour with a local agent
Facts & features
Interior
Bedrooms & bathrooms
- Bedrooms: 3
- Bathrooms: 3
- Full bathrooms: 2
- Partial bathrooms: 1
Dining room
- Features: Dining/Family Combo
Kitchen
- Features: Pantry Closet, Kitchen Island, Stone Counters, Island w/Sink
Heating
- Central, Radiant, Natural Gas
Cooling
- Ceiling Fan(s), Central Air
Appliances
- Included: Gas Cooktop, Ice Maker, Dishwasher, Microwave, Dryer, Washer
- Laundry: Hookups Only, Inside, Inside Room
Features
- Flooring: Carpet, Laminate, Tile, Wood
- Has fireplace: No
Interior area
- Total interior livable area: 1,784 sqft
Property
Parking
- Total spaces: 2
- Parking features: Garage Door Opener, Garage Faces Front
- Garage spaces: 2
Features
- Stories: 2
- Fencing: Back Yard
Lot
- Size: 1,820.81 Square Feet
- Features: Low Maintenance
Details
- Parcel number: 22531800480000
- Zoning description: R-2B-P
- Special conditions: Standard
Construction
Type & style
- Home type: SingleFamily
- Property subtype: Single Family Residence
Materials
- Stucco
- Foundation: Concrete
- Roof: Tile
Condition
- Year built: 2021
Utilities & green energy
- Sewer: Public Sewer
- Water: Water District
- Utilities for property: Cable Connected, Electric, Solar, Natural Gas Connected
Green energy
- Energy generation: Solar
Community & HOA
HOA
- Has HOA: Yes
- Amenities included: None
- HOA fee: $128 monthly
Location
- Region: Sacramento
Financial & listing details
- Price per square foot: $300/sqft
- Tax assessed value: $527,214
- Price range: $535K - $535K
- Date on market: 10/27/2025
Estimated market value
$524,700
$498,000 - $551,000
$2,716/mo
Price history
Price history
| Date | Event | Price |
|---|---|---|
| 10/27/2025 | Listed for sale | $535,000-0.9%$300/sqft |
Source: MetroList Services of CA #225137596 Report a problem | ||
| 7/24/2025 | Listing removed | $539,990$303/sqft |
Source: MetroList Services of CA #225021375 Report a problem | ||
| 4/3/2025 | Price change | $539,990-1.8%$303/sqft |
Source: MetroList Services of CA #225021375 Report a problem | ||
| 2/23/2025 | Listed for sale | $550,000+10.7%$308/sqft |
Source: MetroList Services of CA #225021375 Report a problem | ||
| 8/20/2021 | Sold | $497,000$279/sqft |
Source: Public Record Report a problem | ||
Public tax history
Public tax history
| Year | Property taxes | Tax assessment |
|---|---|---|
| 2025 | -- | $527,214 +2% |
| 2024 | $8,333 +4.5% | $516,877 +2% |
| 2023 | $7,975 +2.5% | $506,743 +2% |
Find assessor info on the county website
BuyAbility℠ payment
Est. payment
$3,430/mo
Principal & interest
$2602
Property taxes
$513
Other costs
$315
Climate risks
Neighborhood: Village 5
Nearby schools
GreatSchools rating
- 5/10Natomas Park Elementary SchoolGrades: K-5Distance: 0.6 mi
- 3/10Natomas Middle SchoolGrades: 6-8Distance: 2.1 mi
- 7/10Inderkum High SchoolGrades: 9-12Distance: 1.1 mi
- Loading
- Loading
