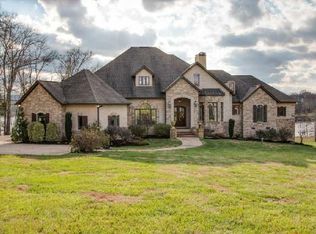**BRAND NEW LISTING May 10th, IT'S PRICED TO SELL as the EMPTY NESTERS ARE DOWNSIZING**BEAUTIFUL 5 BR/4.5 BATH "ALL BRICK" HOME (5339 sq ft) on 5 ROLLING ACRES features a NEW ROOF, GRANITE COUNTERTOPS, BACKSPLASH & HARDWOOD. ALL KITCHEN APPLIANCES REMAIN. IN-LAW QUARTERS w/PRIVATE PATIO & ENTRANCE (that's over 1600 sq ft) w/full-size Kitchen (Appliances included), Dining Area, LR & Den, Lg Bathroom w/shower, Laundry Room (Washer & Dryer remain w/in-law qtrs). DON'T DELAY!
This property is off market, which means it's not currently listed for sale or rent on Zillow. This may be different from what's available on other websites or public sources.
