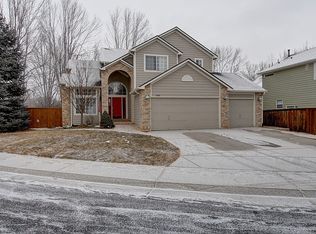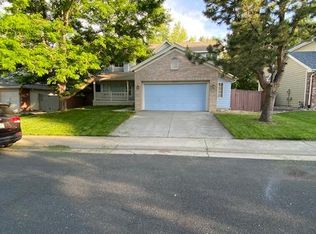Sold for $1,190,000
$1,190,000
1654 Anchor Place, Lafayette, CO 80026
4beds
3,935sqft
Single Family Residence
Built in 1995
8,495 Square Feet Lot
$1,140,200 Zestimate®
$302/sqft
$3,723 Estimated rent
Home value
$1,140,200
$1.07M - $1.22M
$3,723/mo
Zestimate® history
Loading...
Owner options
Explore your selling options
What's special
Exquisite haven tucked in Waneka Landing! Contemporary living showcases throughout this meticulously maintained home. This home is situated on an inviting corner lot adorned with vibrant landscaping. Freshly painted interiors greet you, complementing the new flooring that graces the entire home. The main floor welcomes you with an office featuring French doors, setting the tone for a perfect work-from-home environment. The heart of the home includes a generously sized kitchen adorned with granite countertops, a granite composite sink, & stainless steel appliances. Abundant cabinetry provides ample storage while the bright breakfast nook, accentuated by bay windows, complements the formal dining room. The living area is an entertainer's dream, showcasing a granite tile entertainment center with built-in shelving, a recessed TV area, & an updated gas fireplace. Ascend to the spacious primary suite featuring a rebuilt private balcony, dual walk-in closets, & luxurious 5-piece ensuite bathroom. Three additional generously sized bedrooms offer comfort and convenience, with one bedroom boasting an ensuite bathroom while the other two share an adjoined bathroom. Each bathroom has been meticulously updated with new toilets, cabinetry, & granite countertops. The large laundry room provides practicality with storage cabinets, a granite composite utility sink, and a laundry shelf above the washer and dryer. The property also features an unfinished basement, central AC, and a 3-car garage. The beautiful backyard retreat is adorned with a stamped concrete patio, perfect for alfresco dining or relaxing in the serene ambiance. Within walking distance to the grocery store and nearby Waneka Lake and Hecla Lake where you can relish scenic walking paths and endless opportunities for outdoor recreation. Enjoy the tranquility of a small-town feel while being in proximity to the vibrant cities of Boulder and Denver. Not to be missed!
Zillow last checked: 8 hours ago
Listing updated: October 01, 2024 at 10:55am
Listed by:
Martin Mata 720-552-2557 Martin.Mata@redfin.com,
Redfin Corporation
Bought with:
Jonathan Lehman, 100087802
Snowline Company LLC
Source: REcolorado,MLS#: 4174895
Facts & features
Interior
Bedrooms & bathrooms
- Bedrooms: 4
- Bathrooms: 4
- Full bathrooms: 3
- 1/2 bathrooms: 1
- Main level bathrooms: 1
Primary bedroom
- Description: Carpet, Vaulted Ceilings, Ceiling Fan, Dual Walk-In Closet, Ensuite Bathroom, Private Balcony
- Level: Upper
- Area: 247 Square Feet
- Dimensions: 19 x 13
Bedroom
- Description: Carpet, Ensuite Bathroom
- Level: Upper
- Area: 168 Square Feet
- Dimensions: 12 x 14
Bedroom
- Description: Carpet, Walk-In Closet, Bath Adjoins
- Level: Upper
- Area: 144 Square Feet
- Dimensions: 12 x 12
Bedroom
- Description: Carpet, Walk-In Closet, Window Seat
- Level: Upper
- Area: 154 Square Feet
- Dimensions: 14 x 11
Primary bathroom
- Description: Tile Flooring, Five-Piece Bathroom, Granite Countertop
- Level: Upper
- Area: 195 Square Feet
- Dimensions: 13 x 15
Bathroom
- Description: Tile Flooring, Granite Countertop
- Level: Main
- Area: 16 Square Feet
- Dimensions: 4 x 4
Bathroom
- Description: Tile Flooring, Granite Countertop
- Level: Upper
- Area: 40 Square Feet
- Dimensions: 5 x 8
Bathroom
- Description: Tile Flooring, Dual Sinks, Granite Countertop
- Level: Upper
- Area: 64 Square Feet
- Dimensions: 8 x 8
Dining room
- Description: Tile Flooring, Backyard Access
- Level: Main
- Area: 121 Square Feet
- Dimensions: 11 x 11
Family room
- Description: Tile Flooring, Sitting Room
- Level: Main
- Area: 132 Square Feet
- Dimensions: 11 x 12
Kitchen
- Description: Tile Flooring, Island, Stainless Steel Appliances, Granite Countertops, Breakfast Nook With Bay Windows, Pantry
- Level: Main
- Area: 418 Square Feet
- Dimensions: 19 x 22
Laundry
- Description: Tile Flooring, Cabinetry, Sink, Garage Access
- Level: Main
- Area: 99 Square Feet
- Dimensions: 9 x 11
Living room
- Description: Carpet, Ceiling Fan, Built-In Shelving, Fireplace, Backyard Access
- Level: Main
- Area: 340 Square Feet
- Dimensions: 17 x 20
Office
- Description: Carpet, French Doors
- Level: Main
- Area: 132 Square Feet
- Dimensions: 11 x 12
Heating
- Forced Air, Natural Gas
Cooling
- Central Air
Appliances
- Included: Convection Oven, Dishwasher, Disposal, Dryer, Gas Water Heater, Microwave, Oven, Range, Refrigerator, Washer
Features
- Built-in Features, Eat-in Kitchen, Entrance Foyer, Five Piece Bath, Granite Counters, High Ceilings, High Speed Internet, Jack & Jill Bathroom, Kitchen Island, Open Floorplan, Pantry, Primary Suite, Radon Mitigation System, Smoke Free, Vaulted Ceiling(s), Walk-In Closet(s)
- Flooring: Carpet, Tile
- Windows: Bay Window(s), Double Pane Windows, Window Coverings
- Basement: Bath/Stubbed,Full,Unfinished
- Number of fireplaces: 1
- Fireplace features: Gas
- Common walls with other units/homes: No Common Walls
Interior area
- Total structure area: 3,935
- Total interior livable area: 3,935 sqft
- Finished area above ground: 2,620
- Finished area below ground: 0
Property
Parking
- Total spaces: 3
- Parking features: Concrete, Lighted
- Attached garage spaces: 3
Features
- Levels: Two
- Stories: 2
- Entry location: Exterior Access
- Patio & porch: Patio
- Exterior features: Balcony, Garden, Private Yard, Rain Gutters
- Fencing: Full
Lot
- Size: 8,495 sqft
- Features: Corner Lot, Landscaped, Sprinklers In Front, Sprinklers In Rear
Details
- Parcel number: R0117545
- Zoning: SFR
- Special conditions: Standard
Construction
Type & style
- Home type: SingleFamily
- Property subtype: Single Family Residence
Materials
- Brick, Concrete, Frame, Wood Siding
- Foundation: Slab
- Roof: Composition
Condition
- Year built: 1995
Utilities & green energy
- Sewer: Public Sewer
- Water: Public
- Utilities for property: Cable Available, Electricity Connected, Internet Access (Wired), Natural Gas Connected, Phone Connected
Green energy
- Energy efficient items: Lighting
Community & neighborhood
Security
- Security features: Carbon Monoxide Detector(s), Smoke Detector(s)
Location
- Region: Lafayette
- Subdivision: Waneka Landing
HOA & financial
HOA
- Has HOA: Yes
- HOA fee: $425 annually
- Amenities included: Trail(s)
- Services included: Reserve Fund, Maintenance Grounds, Snow Removal
- Association name: Waneka Landing
- Association phone: 303-420-4433
Other
Other facts
- Listing terms: Cash,Conventional,FHA,VA Loan
- Ownership: Individual
Price history
| Date | Event | Price |
|---|---|---|
| 5/31/2024 | Sold | $1,190,000-0.8%$302/sqft |
Source: | ||
| 4/17/2024 | Pending sale | $1,200,000$305/sqft |
Source: | ||
| 4/5/2024 | Listed for sale | $1,200,000+209.7%$305/sqft |
Source: | ||
| 5/24/2004 | Sold | $387,500+62.1%$98/sqft |
Source: Public Record Report a problem | ||
| 4/1/1996 | Sold | $239,100$61/sqft |
Source: Public Record Report a problem | ||
Public tax history
| Year | Property taxes | Tax assessment |
|---|---|---|
| 2025 | $5,281 +1.7% | $57,069 -9.8% |
| 2024 | $5,191 +17.1% | $63,288 -1% |
| 2023 | $4,433 +1.1% | $63,902 +35.4% |
Find assessor info on the county website
Neighborhood: 80026
Nearby schools
GreatSchools rating
- 7/10Lafayette Elementary SchoolGrades: PK-5Distance: 1.3 mi
- 6/10Angevine Middle SchoolGrades: 6-8Distance: 0.9 mi
- 9/10Centaurus High SchoolGrades: 9-12Distance: 0.7 mi
Schools provided by the listing agent
- Elementary: Lafayette
- Middle: Angevine
- High: Centaurus
- District: Boulder Valley RE 2
Source: REcolorado. This data may not be complete. We recommend contacting the local school district to confirm school assignments for this home.
Get a cash offer in 3 minutes
Find out how much your home could sell for in as little as 3 minutes with a no-obligation cash offer.
Estimated market value$1,140,200
Get a cash offer in 3 minutes
Find out how much your home could sell for in as little as 3 minutes with a no-obligation cash offer.
Estimated market value
$1,140,200

