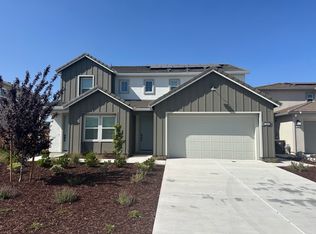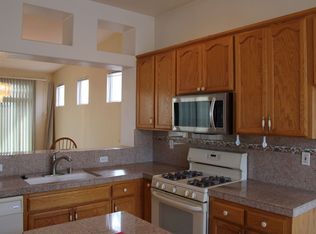Stunning 5-Bedroom Home for Rent | 2,928 Sq. Ft. | Walk to Schools | River Islands!
Welcome to this beautiful 5-bedroom, 4-bathroom home offering 2,928 sq. ft. of thoughtfully designed living space. Step through the inviting porch into an open-concept great room that connects seamlessly to a modern kitchen with a large island, ideal for entertaining and family gatherings.
Enjoy two bedrooms and two full baths on the main floor, perfect for guests or a home office. Upstairs, you'll find two more bedrooms, a tech space for remote work or study, and a cozy loft for movie nights. The primary suite is a private retreat featuring a spa-inspired bath and walk-in closet.
Key Features:
5 Bedrooms / 4 Bathrooms
2,928 sq. ft. of open living space
Modern kitchen with large island
Spacious loft + tech space
Private primary suite with spa bath
Large backyard
Walking distance to schools
Available Now!
Don't miss this opportunity schedule your private showing today!
All utilities paid by Tenant.
1 yr Lease
House for rent
Accepts Zillow applications
$3,499/mo
Lathrop, CA 95330
5beds
2,928sqft
Price may not include required fees and charges.
Single family residence
Available now
Cats, small dogs OK
Central air
In unit laundry
Attached garage parking
Forced air
What's special
Large backyardOpen-concept great room
- 10 hours |
- -- |
- -- |
Facts & features
Interior
Bedrooms & bathrooms
- Bedrooms: 5
- Bathrooms: 4
- Full bathrooms: 4
Heating
- Forced Air
Cooling
- Central Air
Appliances
- Included: Dishwasher, Dryer, Microwave, Oven, Refrigerator, Washer
- Laundry: In Unit
Features
- Walk In Closet
- Flooring: Carpet, Hardwood, Tile
Interior area
- Total interior livable area: 2,928 sqft
Property
Parking
- Parking features: Attached, Off Street
- Has attached garage: Yes
- Details: Contact manager
Features
- Exterior features: Electric Vehicle Charging Station, Heating system: Forced Air, Large backyard, No Utilities included in rent, Walk In Closet
Construction
Type & style
- Home type: SingleFamily
- Property subtype: Single Family Residence
Community & HOA
Location
- Region: Lathrop
Financial & listing details
- Lease term: 1 Year
Price history
| Date | Event | Price |
|---|---|---|
| 11/6/2025 | Listed for rent | $3,499$1/sqft |
Source: Zillow Rentals | ||
| 10/10/2025 | Listing removed | $790,000$270/sqft |
Source: | ||
| 9/27/2025 | Price change | $790,000-1.1%$270/sqft |
Source: | ||
| 8/31/2025 | Price change | $799,000-2.4%$273/sqft |
Source: | ||
| 8/22/2025 | Price change | $819,000-5.9%$280/sqft |
Source: | ||

