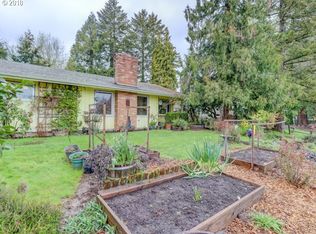Sold
$485,000
16535 SW 147th Ave, Portland, OR 97224
2beds
1,049sqft
Residential, Single Family Residence
Built in 1960
0.66 Acres Lot
$471,200 Zestimate®
$462/sqft
$2,031 Estimated rent
Home value
$471,200
$443,000 - $499,000
$2,031/mo
Zestimate® history
Loading...
Owner options
Explore your selling options
What's special
Opportunities abound at this private midcentury abode nestled on an ample .66 acre lot rife with potential. Enter the circular drive to this wooded, serene sanctuary offering lush lawns, mature landscaping & inviting grounds. This one-level home offers refinished original hardwood floors spot-lit by the skylight. Don't miss the woodstove & built-in shelves for a touch of charm. Two main level bedrooms are ideal for starting a new life or aging in place. The copiously-sized eat-in kitchen awaits your vision and has access to the tiered garden - buttressed by a charming brick retaining wall. A detached, over-sized 2-car garage offers an amazing workshop space. The grounds themselves offer plenty of room for future projects - be it potential ADU, RV or boat storage or building a dream home (buyer to verify all uses independently). Though it'll feel like you're in the country, you're just a few minutes from Progress Ridge, Downtown Tigard, Washington Square Mall, King City Golf Course, Wineries & more!
Zillow last checked: 8 hours ago
Listing updated: April 18, 2025 at 02:14am
Listed by:
James Loos 503-347-1654,
Windermere Realty Trust,
Nicolette Sayles 503-680-0963,
Windermere Realty Trust
Bought with:
Tarah Pond, 200407160
RE/MAX Equity Group
Source: RMLS (OR),MLS#: 179167222
Facts & features
Interior
Bedrooms & bathrooms
- Bedrooms: 2
- Bathrooms: 1
- Full bathrooms: 1
- Main level bathrooms: 1
Primary bedroom
- Features: Hardwood Floors, Closet
- Level: Main
- Area: 156
- Dimensions: 13 x 12
Bedroom 2
- Features: Hardwood Floors, Closet
- Level: Main
- Area: 143
- Dimensions: 13 x 11
Dining room
- Features: Hardwood Floors
- Level: Main
- Area: 81
- Dimensions: 9 x 9
Kitchen
- Features: Dishwasher, Free Standing Range, Free Standing Refrigerator
- Level: Main
- Area: 130
- Width: 10
Living room
- Features: Builtin Features, Hardwood Floors, Wood Stove
- Level: Main
- Area: 208
- Dimensions: 16 x 13
Heating
- Baseboard, Zoned
Appliances
- Included: Dishwasher, Free-Standing Range, Free-Standing Refrigerator, Electric Water Heater, Tank Water Heater
Features
- Hookup Available, Closet, Built-in Features
- Flooring: Hardwood
- Windows: Aluminum Frames
- Basement: Crawl Space
- Fireplace features: Stove, Wood Burning, Wood Burning Stove
Interior area
- Total structure area: 1,049
- Total interior livable area: 1,049 sqft
Property
Parking
- Total spaces: 2
- Parking features: Driveway, RV Access/Parking, Detached
- Garage spaces: 2
- Has uncovered spaces: Yes
Accessibility
- Accessibility features: Garage On Main, Ground Level, One Level, Accessibility
Features
- Levels: One
- Stories: 1
- Exterior features: Garden, Yard
Lot
- Size: 0.66 Acres
- Features: Private, Secluded, Wooded, SqFt 20000 to Acres1
Details
- Additional structures: HookupAvailable
- Parcel number: R528192
- Zoning: FD-20
Construction
Type & style
- Home type: SingleFamily
- Architectural style: Mid Century Modern
- Property subtype: Residential, Single Family Residence
Materials
- Shake Siding
- Foundation: Concrete Perimeter
- Roof: Composition
Condition
- Resale
- New construction: No
- Year built: 1960
Utilities & green energy
- Sewer: Septic Tank
- Water: Well
Community & neighborhood
Location
- Region: Portland
- Subdivision: Bull Mountain Area
Other
Other facts
- Listing terms: Cash,Conventional
- Road surface type: Paved
Price history
| Date | Event | Price |
|---|---|---|
| 4/18/2025 | Sold | $485,000-3%$462/sqft |
Source: | ||
| 4/2/2025 | Pending sale | $500,000$477/sqft |
Source: | ||
| 3/13/2025 | Listed for sale | $500,000$477/sqft |
Source: | ||
| 3/7/2019 | Listing removed | $1,650$2/sqft |
Source: Zillow Rental Network | ||
| 2/28/2019 | Listed for rent | $1,650$2/sqft |
Source: Zillow Rental Network | ||
Public tax history
| Year | Property taxes | Tax assessment |
|---|---|---|
| 2025 | $2,936 +11.4% | $188,150 +3% |
| 2024 | $2,634 +2.7% | $182,670 +3% |
| 2023 | $2,565 +3% | $177,350 +3% |
Find assessor info on the county website
Neighborhood: 97224
Nearby schools
GreatSchools rating
- 4/10Deer Creek Elementary SchoolGrades: K-5Distance: 0.8 mi
- 5/10Twality Middle SchoolGrades: 6-8Distance: 2.8 mi
- 4/10Tualatin High SchoolGrades: 9-12Distance: 4 mi
Schools provided by the listing agent
- Elementary: Deer Creek
- Middle: Twality
- High: Tualatin
Source: RMLS (OR). This data may not be complete. We recommend contacting the local school district to confirm school assignments for this home.
Get a cash offer in 3 minutes
Find out how much your home could sell for in as little as 3 minutes with a no-obligation cash offer.
Estimated market value
$471,200
Get a cash offer in 3 minutes
Find out how much your home could sell for in as little as 3 minutes with a no-obligation cash offer.
Estimated market value
$471,200
