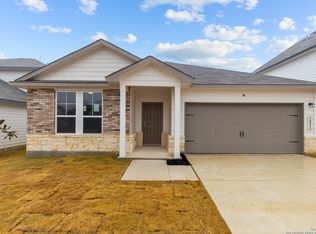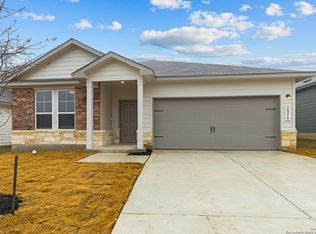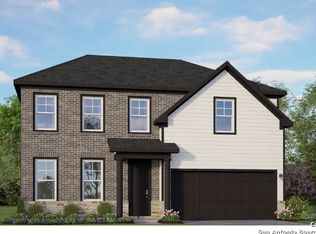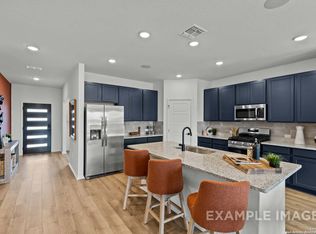Sold on 06/30/25
Price Unknown
16535 Rosemary Ridge, Elmendorf, TX 78112
4beds
1,781sqft
Single Family Residence
Built in 2025
6,098.4 Square Feet Lot
$313,200 Zestimate®
$--/sqft
$1,904 Estimated rent
Home value
$313,200
$294,000 - $335,000
$1,904/mo
Zestimate® history
Loading...
Owner options
Explore your selling options
What's special
Hakes Brothers at Hickory Ridge presents the Jasmine plan, featuring a charming modern farmhouse elevation that welcomes you home with style and warmth. Designed for both comfort and connection, this thoughtfully planned home ensures that everyone has a place to retreat, with each bedroom offering privacy and tranquility. When it's time to gather, the open-concept living area provides the perfect setting-whether you're catching up after a long day, sharing a meal, or creating lasting memories together. The kitchen is as functional as it is stylish, featuring a gas cooktop with built-in stainless steel appliances, a spacious walk-in pantry, and a large island topped with white quartz countertops. Gray shaker-style cabinetry and a herringbone-patterned backsplash add a touch of timeless sophistication, while pendant lighting over the island enhances the space with both beauty and practicality. Under-cabinet lighting further elevates the kitchen's design, providing better visibility for food prep and a warm ambiance in the evenings. The Owner's Suite is a private retreat designed for relaxation, with an en-suite bathroom featuring dual vanities, ample countertop space, and a linen closet for additional storage. An extra-spacious walk-in shower with a recessed tile floor and elegant 12x24 tile walls creates a spa-inspired atmosphere, while a private commode area enhances comfort and privacy. Throughout the home, tray ceilings add depth and architectural interest, creating an open and airy feel in key living spaces. An 8-foot tall front door makes a striking first impression, welcoming you with a sense of grandeur. Additional LED lighting in the Owner's Suite and Great Room ensures bright, energy-efficient illumination, enhancing both comfort and functionality. For added convenience, in-wall conduit for flat-panel TV prep is included in both the Great Room and Owner's Suite, making it easy to mount your television without exposed wires. Beautiful LVP flooring flows seamlessly throughout the main living areas, enhancing the home's cohesive design from the welcoming front entry to the expansive covered patio at the rear, which extends across the width of the main living spaces and provides the perfect outdoor retreat to enjoy backyard views and unwind in the fresh air. We've thoughtfully designed every detail so you don't have to compromise. If this home has caught your eye, visit Hakes Brothers at Hickory Ridge today for an exclusive tour and experience its charm firsthand.
Zillow last checked: 8 hours ago
Listing updated: June 30, 2025 at 01:36pm
Listed by:
Kenneth Gezella TREC #495233 (210) 837-8423,
Ken Gezella
Source: LERA MLS,MLS#: 1846312
Facts & features
Interior
Bedrooms & bathrooms
- Bedrooms: 4
- Bathrooms: 2
- Full bathrooms: 2
Primary bedroom
- Features: Split, Walk-In Closet(s), Ceiling Fan(s), Full Bath
- Area: 182
- Dimensions: 14 x 13
Bedroom 2
- Area: 121
- Dimensions: 11 x 11
Bedroom 3
- Area: 132
- Dimensions: 12 x 11
Bedroom 4
- Area: 110
- Dimensions: 10 x 11
Primary bathroom
- Features: Shower Only, Double Vanity
- Area: 90
- Dimensions: 9 x 10
Dining room
- Area: 150
- Dimensions: 15 x 10
Family room
- Area: 210
- Dimensions: 15 x 14
Kitchen
- Area: 154
- Dimensions: 11 x 14
Heating
- Central, Natural Gas
Cooling
- 13-15 SEER AX, Ceiling Fan(s), Central Air
Appliances
- Included: Cooktop, Built-In Oven, Microwave, Gas Cooktop, Disposal, Dishwasher, Plumbed For Ice Maker, Gas Water Heater, Plumb for Water Softener, Tankless Water Heater
- Laundry: Laundry Room, Washer Hookup, Dryer Connection
Features
- One Living Area, Liv/Din Combo, Kitchen Island, Pantry, Utility Room Inside, 1st Floor Lvl/No Steps, High Ceilings, Open Floorplan, High Speed Internet, All Bedrooms Downstairs, Telephone, Walk-In Closet(s), Ceiling Fan(s), Programmable Thermostat
- Flooring: Carpet, Vinyl
- Windows: Double Pane Windows, Low Emissivity Windows
- Has basement: No
- Attic: 12"+ Attic Insulation
- Has fireplace: No
- Fireplace features: Not Applicable
Interior area
- Total structure area: 1,781
- Total interior livable area: 1,781 sqft
Property
Parking
- Total spaces: 2
- Parking features: Two Car Garage
- Garage spaces: 2
Features
- Levels: One
- Stories: 1
- Patio & porch: Covered
- Exterior features: Sprinkler System
- Pool features: None, Community
- Fencing: Privacy
Lot
- Size: 6,098 sqft
- Dimensions: 50 x 120
- Features: Greenbelt, Curbs, Sidewalks, Streetlights
Construction
Type & style
- Home type: SingleFamily
- Property subtype: Single Family Residence
Materials
- Siding, Fiber Cement, Radiant Barrier
- Foundation: Slab
- Roof: Composition
Condition
- New Construction
- New construction: Yes
- Year built: 2025
Details
- Builder name: Hakes Brothers
Utilities & green energy
- Sewer: Sewer System
- Water: Co-op Water
- Utilities for property: Cable Available
Community & neighborhood
Security
- Security features: Smoke Detector(s), Prewired, Carbon Monoxide Detector(s)
Community
- Community features: Clubhouse, Cluster Mail Box, School Bus
Location
- Region: Elmendorf
- Subdivision: Hickory Ridge
HOA & financial
HOA
- Has HOA: Yes
- HOA fee: $480 annually
- Association name: GOODWIN & COMPANY
Other
Other facts
- Listing terms: Conventional,FHA,VA Loan,TX Vet,Cash
- Road surface type: Paved
Price history
| Date | Event | Price |
|---|---|---|
| 6/30/2025 | Sold | -- |
Source: | ||
| 6/4/2025 | Pending sale | $319,747$180/sqft |
Source: | ||
| 5/13/2025 | Price change | $319,747-0.6%$180/sqft |
Source: | ||
| 5/6/2025 | Price change | $321,747-1.1%$181/sqft |
Source: | ||
| 4/29/2025 | Price change | $325,247+1.1%$183/sqft |
Source: | ||
Public tax history
Tax history is unavailable.
Neighborhood: 78112
Nearby schools
GreatSchools rating
- 3/10Harmony Elementary SchoolGrades: PK-5Distance: 5.6 mi
- 3/10East Central Heritage Middle SchoolGrades: 6-8Distance: 6.8 mi
- 3/10East Central High SchoolGrades: 9-12Distance: 6.8 mi
Schools provided by the listing agent
- Elementary: Harmony
- Middle: Heritage
- High: East Central
- District: East Central I.S.D
Source: LERA MLS. This data may not be complete. We recommend contacting the local school district to confirm school assignments for this home.
Get a cash offer in 3 minutes
Find out how much your home could sell for in as little as 3 minutes with a no-obligation cash offer.
Estimated market value
$313,200
Get a cash offer in 3 minutes
Find out how much your home could sell for in as little as 3 minutes with a no-obligation cash offer.
Estimated market value
$313,200



