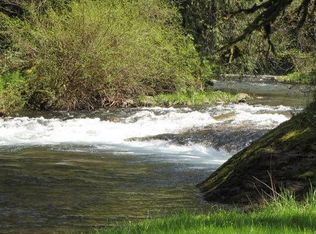Extremely well appointed retreat estate with very high quality luxury conveniences. Amenities include outdoor saline pool with poolhouse, Oversized indoor arena/barn with 5 stalls, secluded pond with island sauna. Driveway through timberlined meadows leading to spectacular Silver Creek frontage, spacious shop, large fenced pastures. Well equipped for equine & bovine husbandry
This property is off market, which means it's not currently listed for sale or rent on Zillow. This may be different from what's available on other websites or public sources.
