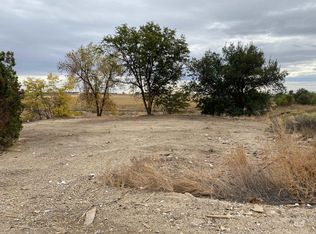Bring your animals and enjoy 5 acres with no HOA! This home features two living spaces and two bonus rooms that could be used as offices or workout rooms. Plenty of flat, usable land with mature trees and irrigation is available for 4.5 acres of this property. There is so much potential to make this home and property your own! 72 hour bump clause
This property is off market, which means it's not currently listed for sale or rent on Zillow. This may be different from what's available on other websites or public sources.
