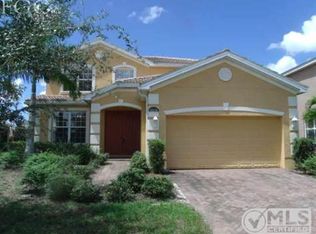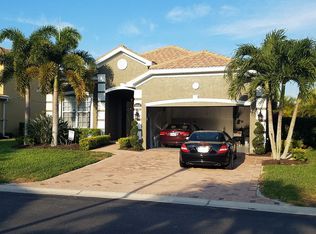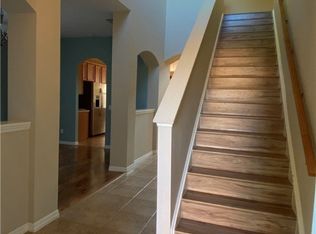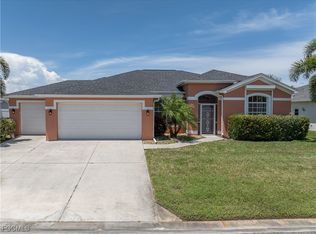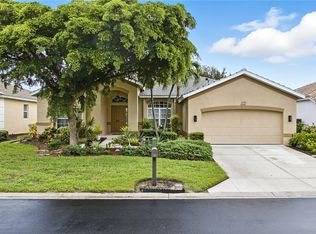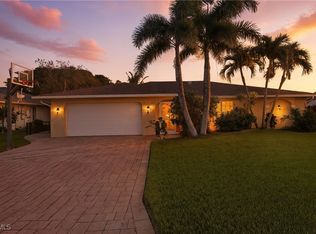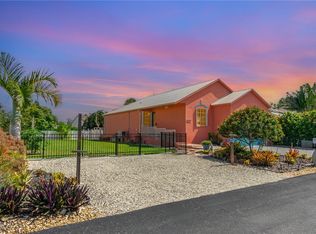Motivated seller! Offering $10,000 towards closing costs, prepaids, or down payment. This move-in ready 4-bedroom Kingsley model is loaded with upgrades and ideally situated on a quiet cul-de-sac, just minutes from Fort Myers Beach and Sanibel. The fully fenced backyard is perfect for kids or pets, and you can take in stunning western sunsets from the oversized screened lanai.
Inside, the open-concept design features a bright kitchen with 42” cabinets, crown molding, island, breakfast bar, pantry, and abundant natural light. The spacious primary suite includes custom walk-in closets, a garden tub, and separate shower. Other highlights: paver driveway, newer stainless appliances, upgraded fixtures, tile in wet areas, vinyl plank flooring throughout living areas and bedrooms, and plenty of space to add a custom pool and spa.
Located in a well-maintained community with low HOA fees, no CDD, and high-and-dry elevation with no flooding, this home combines comfort, safety, and convenience just minutes from beaches, shopping, and dining.
Active
$485,000
16530 Whispering Trace Ct, Fort Myers, FL 33908
4beds
1,914sqft
Est.:
Single Family Residence
Built in 2007
8,189.28 Square Feet Lot
$-- Zestimate®
$253/sqft
$94/mo HOA
What's special
Breakfast barAbundant natural lightQuiet cul-de-sacStunning western sunsetsSpacious primary suiteGarden tubOpen-concept design
- 55 days |
- 192 |
- 10 |
Zillow last checked: 10 hours ago
Listing updated: December 11, 2025 at 04:35am
Listed by:
Danene Bazon 239-224-8477,
RE/MAX Realty Group,
Tanya Ziegler 239-990-7851,
RE/MAX Realty Group
Source: Florida Gulf Coast MLS,MLS#: 225039724 Originating MLS: Florida Gulf Coast
Originating MLS: Florida Gulf Coast
Tour with a local agent
Facts & features
Interior
Bedrooms & bathrooms
- Bedrooms: 4
- Bathrooms: 3
- Full bathrooms: 3
Rooms
- Room types: Family Room, Screened Porch
Heating
- Central, Electric
Cooling
- Central Air, Electric
Appliances
- Included: Dishwasher, Freezer, Disposal, Microwave, Range, Refrigerator
- Laundry: Washer Hookup, Dryer Hookup, Inside
Features
- Breakfast Bar, Bathtub, Eat-in Kitchen, Kitchen Island, Pantry, Separate Shower, Cable TV, Walk-In Closet(s), Split Bedrooms, Family Room, Screened Porch
- Flooring: Laminate, Tile
- Windows: Double Hung, Sliding, Shutters
Interior area
- Total structure area: 2,330
- Total interior livable area: 1,914 sqft
Video & virtual tour
Property
Parking
- Total spaces: 2
- Parking features: Attached, Garage, Garage Door Opener
- Attached garage spaces: 2
Features
- Stories: 1
- Patio & porch: Lanai, Patio, Porch, Screened
- Exterior features: Fence, Sprinkler/Irrigation, Patio, Room For Pool, Shutters Manual
- Has view: Yes
- View description: Landscaped
- Waterfront features: None
Lot
- Size: 8,189.28 Square Feet
- Dimensions: 60 x 136 x 60 x 136
- Features: Rectangular Lot, Sprinklers Automatic
Details
- Parcel number: 0346241700000.0100
- Lease amount: $0
- Land lease expiration date: 1774915200000
- Zoning description: RPD
Construction
Type & style
- Home type: SingleFamily
- Architectural style: Ranch,One Story,Traditional
- Property subtype: Single Family Residence
Materials
- Block, Concrete, Stucco
- Roof: Tile
Condition
- Resale
- Year built: 2007
Utilities & green energy
- Sewer: Public Sewer
- Water: Public
- Utilities for property: Cable Available, High Speed Internet Available, Underground Utilities
Community & HOA
Community
- Features: Non-Gated, Street Lights
- Security: Smoke Detector(s)
- Subdivision: COLONY TRACE
HOA
- Has HOA: Yes
- Amenities included: Sidewalks
- Services included: Other, Road Maintenance, Street Lights
- HOA fee: $283 quarterly
- HOA phone: 239-454-1101
- Condo and coop fee: $0
- Membership fee: $0
Location
- Region: Fort Myers
Financial & listing details
- Price per square foot: $253/sqft
- Tax assessed value: $379,063
- Annual tax amount: $4,678
- Date on market: 4/24/2025
- Cumulative days on market: 236 days
- Listing terms: All Financing Considered,Cash,FHA,VA Loan
- Ownership: Single Family
Estimated market value
Not available
Estimated sales range
Not available
Not available
Price history
Price history
| Date | Event | Price |
|---|---|---|
| 11/6/2025 | Listing removed | $2,700$1/sqft |
Source: Florida Gulf Coast MLS #2025014482 Report a problem | ||
| 10/21/2025 | Listed for sale | $485,000$253/sqft |
Source: | ||
| 10/9/2025 | Listing removed | $485,000$253/sqft |
Source: | ||
| 10/9/2025 | Listed for rent | $2,700-6.9%$1/sqft |
Source: Florida Gulf Coast MLS #2025014482 Report a problem | ||
| 7/1/2025 | Price change | $485,000-2.6%$253/sqft |
Source: | ||
Public tax history
Public tax history
| Year | Property taxes | Tax assessment |
|---|---|---|
| 2024 | $4,678 +2.1% | $365,912 +3% |
| 2023 | $4,580 +1% | $355,254 +4.4% |
| 2022 | $4,536 +97.2% | $340,363 +93.1% |
Find assessor info on the county website
BuyAbility℠ payment
Est. payment
$3,154/mo
Principal & interest
$2324
Property taxes
$566
Other costs
$264
Climate risks
Neighborhood: 33908
Nearby schools
GreatSchools rating
- 5/10Heights Elementary SchoolGrades: PK-5Distance: 2.2 mi
- 3/10Lexington Middle SchoolGrades: 6-8Distance: 1.1 mi
- 4/10Cypress Lake High SchoolGrades: 9-12Distance: 2.8 mi
- Loading
- Loading
