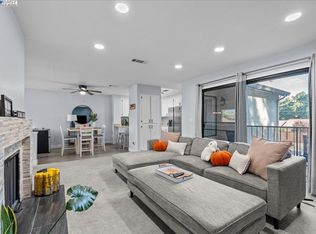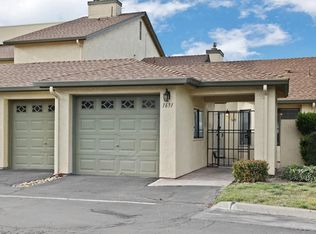Closed
$292,000
1653 W Swain Rd, Stockton, CA 95207
2beds
1,194sqft
Condominium
Built in 1985
-- sqft lot
$281,800 Zestimate®
$245/sqft
$2,170 Estimated rent
Home value
$281,800
$254,000 - $313,000
$2,170/mo
Zestimate® history
Loading...
Owner options
Explore your selling options
What's special
Price Correction! Don't miss this awesome opportunity. Welcome to this beautiful home! The pride of home ownership is demonstrated through every inch of this home. Open floor plan. New dual pane windows. Laminate flooring throughout with additional underlayment. Great room offers lovely light, crown molding, fireplace with mantle, and the perfect space to gather. Kitchen offers good storage, counterspace, pantry cabinet and a breakfast bar. Good sized bedroom can also be used as a home office. Primary bedroom is light and bright with a ceiling fan. Laundry closet. Balcony is perfect for your morning coffee or tea. Single car garage with opener. Community Pool and Spa. Close to shopping.
Zillow last checked: 8 hours ago
Listing updated: June 04, 2025 at 12:32pm
Listed by:
Donna Baker DRE #01267180 209-321-9157,
At Home Real Estate Group
Bought with:
Parveen Dosanjh, DRE #02017694
PMZ Real Estate
Source: MetroList Services of CA,MLS#: 225021214Originating MLS: MetroList Services, Inc.
Facts & features
Interior
Bedrooms & bathrooms
- Bedrooms: 2
- Bathrooms: 2
- Full bathrooms: 2
Primary bedroom
- Features: Closet
Primary bathroom
- Features: Tub w/Shower Over
Dining room
- Features: Formal Area
Kitchen
- Features: Synthetic Counter
Heating
- Central
Cooling
- Ceiling Fan(s), Central Air
Appliances
- Included: Gas Water Heater, Dishwasher, Disposal, Microwave, Free-Standing Electric Range
- Laundry: Laundry Closet
Features
- Flooring: Laminate
- Number of fireplaces: 1
- Fireplace features: Wood Burning
Interior area
- Total interior livable area: 1,194 sqft
Property
Parking
- Total spaces: 1
- Parking features: Attached, Garage Door Opener
- Attached garage spaces: 1
Features
- Stories: 2
- Has private pool: Yes
- Pool features: Community
Lot
- Size: 810.22 sqft
- Features: Sprinklers In Front
Details
- Parcel number: 097730130000
- Zoning description: Residential
- Special conditions: Standard
Construction
Type & style
- Home type: Condo
- Property subtype: Condominium
- Attached to another structure: Yes
Materials
- Frame
- Foundation: Slab
- Roof: Composition
Condition
- Year built: 1985
Utilities & green energy
- Sewer: In & Connected
- Water: Public
- Utilities for property: Public
Community & neighborhood
Location
- Region: Stockton
HOA & financial
HOA
- Has HOA: Yes
- HOA fee: $396 monthly
- Amenities included: Pool
Other
Other facts
- Price range: $292K - $292K
Price history
| Date | Event | Price |
|---|---|---|
| 6/4/2025 | Sold | $292,000-4.3%$245/sqft |
Source: MetroList Services of CA #225021214 Report a problem | ||
| 5/23/2025 | Pending sale | $305,000$255/sqft |
Source: MetroList Services of CA #225021214 Report a problem | ||
| 5/22/2025 | Listing removed | $305,000$255/sqft |
Source: MetroList Services of CA #225021214 Report a problem | ||
| 5/5/2025 | Pending sale | $305,000$255/sqft |
Source: MetroList Services of CA #225021214 Report a problem | ||
| 4/1/2025 | Price change | $305,000-3.2%$255/sqft |
Source: MetroList Services of CA #225021214 Report a problem | ||
Public tax history
| Year | Property taxes | Tax assessment |
|---|---|---|
| 2025 | $3,085 +2.1% | $257,002 +2% |
| 2024 | $3,021 +0.6% | $251,964 +2% |
| 2023 | $3,003 +2.1% | $247,024 +2% |
Find assessor info on the county website
Neighborhood: Swain Oaks
Nearby schools
GreatSchools rating
- 2/10Tully C. Knoles SchoolGrades: K-8Distance: 0.8 mi
- 7/10Lincoln High SchoolGrades: 9-12Distance: 0.8 mi
Get a cash offer in 3 minutes
Find out how much your home could sell for in as little as 3 minutes with a no-obligation cash offer.
Estimated market value$281,800
Get a cash offer in 3 minutes
Find out how much your home could sell for in as little as 3 minutes with a no-obligation cash offer.
Estimated market value
$281,800

