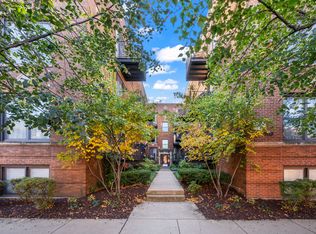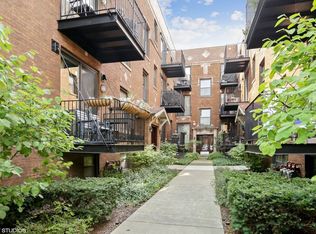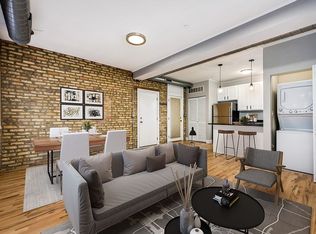Closed
$331,000
1653 W Addison St APT 3A, Chicago, IL 60613
2beds
--sqft
Condominium, Single Family Residence
Built in 1913
-- sqft lot
$372,200 Zestimate®
$--/sqft
$2,988 Estimated rent
Home value
$372,200
$354,000 - $391,000
$2,988/mo
Zestimate® history
Loading...
Owner options
Explore your selling options
What's special
Welcome to this charming 2 bed 1 bath top floor unit nestled in Chicago's vibrant Lakeview neighborhood. This sun-filled and stylish space features hardwood floors, exposed brick walls, TWO outdoor spaces, and fantastic open-concept living. Prepare your favorite meals in the well-appointed kitchen, complete with stainless steel appliances and ample cabinet space. The separate dining area is ideal for intimate meals or gathering with friends and family. The two sizable bedrooms offer cozy retreats, featuring natural light, overhead ceiling fans, and built-in closets to keep your belongings organized. Other features to note are in-unit laundry, separate storage closet, and a well managed HOA. Located in desirable West Lakeview, this unit places you in the heart of one of Chicago's most sought-after areas. Enjoy the convenience of walking to the vibrant Southport Corridor to the East, and bustling Roscoe Village to the West. Less than a five minute walk to the Addison brown line, this unit is one not to be missed!
Zillow last checked: 8 hours ago
Listing updated: August 15, 2023 at 01:56pm
Listing courtesy of:
Robin Allotta 312-437-7777,
Compass,
Jaclyn Merlo,
Compass
Bought with:
Nancy Finley, ABR,CRS
Keller Williams ONEChicago
Source: MRED as distributed by MLS GRID,MLS#: 11801734
Facts & features
Interior
Bedrooms & bathrooms
- Bedrooms: 2
- Bathrooms: 1
- Full bathrooms: 1
Primary bedroom
- Level: Main
- Area: 99 Square Feet
- Dimensions: 11X9
Bedroom 2
- Level: Main
- Area: 130 Square Feet
- Dimensions: 10X13
Balcony porch lanai
- Level: Main
- Area: 40 Square Feet
- Dimensions: 5X8
Deck
- Level: Main
- Area: 49 Square Feet
- Dimensions: 7X7
Dining room
- Level: Main
- Area: 84 Square Feet
- Dimensions: 14X6
Kitchen
- Level: Main
- Area: 104 Square Feet
- Dimensions: 8X13
Laundry
- Level: Main
- Area: 1 Square Feet
- Dimensions: 1X1
Living room
- Level: Main
- Area: 210 Square Feet
- Dimensions: 14X15
Heating
- Natural Gas
Cooling
- Central Air
Appliances
- Included: Range, Microwave, Dishwasher, Refrigerator, Washer, Dryer, Disposal, Stainless Steel Appliance(s)
- Laundry: Washer Hookup, In Unit
Features
- Flooring: Hardwood
- Basement: None
Interior area
- Total structure area: 0
Property
Accessibility
- Accessibility features: No Disability Access
Details
- Parcel number: 14194070351015
- Special conditions: None
Construction
Type & style
- Home type: Condo
- Property subtype: Condominium, Single Family Residence
Materials
- Brick
Condition
- New construction: No
- Year built: 1913
Utilities & green energy
- Sewer: Public Sewer
- Water: Lake Michigan
Community & neighborhood
Location
- Region: Chicago
HOA & financial
HOA
- Has HOA: Yes
- HOA fee: $259 monthly
- Services included: Water, Insurance, Exterior Maintenance, Lawn Care, Scavenger, Snow Removal, Internet
Other
Other facts
- Listing terms: Conventional
- Ownership: Condo
Price history
| Date | Event | Price |
|---|---|---|
| 8/15/2023 | Sold | $331,000+5.1% |
Source: | ||
| 7/26/2023 | Pending sale | $315,000 |
Source: | ||
| 6/11/2023 | Contingent | $315,000 |
Source: | ||
| 6/7/2023 | Listed for sale | $315,000+5% |
Source: | ||
| 7/1/2020 | Sold | $299,900 |
Source: | ||
Public tax history
| Year | Property taxes | Tax assessment |
|---|---|---|
| 2023 | $4,997 +3% | $26,999 |
| 2022 | $4,850 -10.7% | $26,999 |
| 2021 | $5,429 +13.3% | $26,999 +9.7% |
Find assessor info on the county website
Neighborhood: Lake View
Nearby schools
GreatSchools rating
- 7/10Hamilton Elementary SchoolGrades: PK-8Distance: 0.1 mi
- 3/10Lake View High SchoolGrades: 9-12Distance: 0.6 mi
Schools provided by the listing agent
- District: 299
Source: MRED as distributed by MLS GRID. This data may not be complete. We recommend contacting the local school district to confirm school assignments for this home.
Get a cash offer in 3 minutes
Find out how much your home could sell for in as little as 3 minutes with a no-obligation cash offer.
Estimated market value$372,200
Get a cash offer in 3 minutes
Find out how much your home could sell for in as little as 3 minutes with a no-obligation cash offer.
Estimated market value
$372,200


