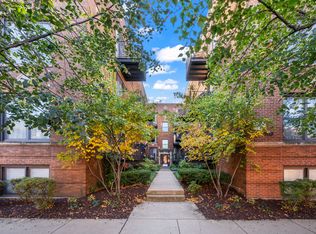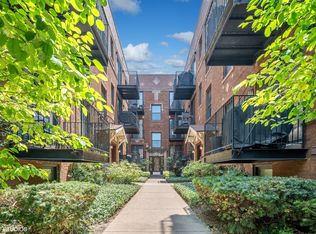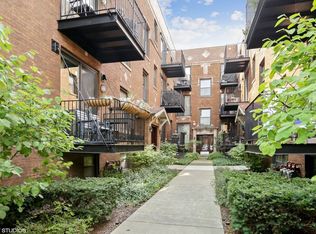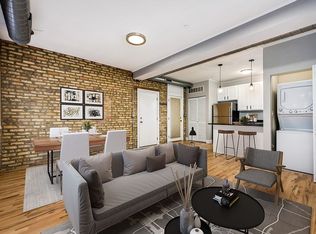Closed
$340,375
1653 W Addison St APT 2A, Chicago, IL 60613
2beds
--sqft
Condominium, Single Family Residence
Built in 1913
-- sqft lot
$355,900 Zestimate®
$--/sqft
$2,786 Estimated rent
Home value
$355,900
$320,000 - $399,000
$2,786/mo
Zestimate® history
Loading...
Owner options
Explore your selling options
What's special
Amazing value with no compromise in this 2-bed Lakeview condo with two private outdoor spaces. Freshly painted with a generous open floor plan with red oak flooring throughout and exposed brick and ductwork presenting a classic look. With updated kitchen cabinets making this a modern look perfectly to the vintage charm. The combination living/dining room features a gas fireplace and sliding doors to the first balcony. Second private balcony off of one of two good-sized bedrooms. The limestone bathroom is centrally located and the kitchen features island, stainless steel appliances, 42" kitchen cabinets and granite countertops. Both the building and the unit have been well-cared for including a brand new HVAC in 2019 and recent tuck pointing of the building's exterior. This unit also features in-unit washer and dryer and in-building storage space. Easy street parking and free permit parking for Cubs night games on the side streets. Incredible location allows you to walk or bike to EVERYTHING including either Paulina or Addison Brown line stops, Trader Joe's, Whole Foods, tons of restaurants and cafes, parks, 3/4 mile from Wrigley Field and just over a mile to the Lake.
Zillow last checked: 8 hours ago
Listing updated: February 27, 2025 at 12:00am
Listing courtesy of:
Sam Cusentino 312-319-1168,
Compass
Bought with:
Gwen Hughes
Berkshire Hathaway HomeServices Chicago
Source: MRED as distributed by MLS GRID,MLS#: 12267875
Facts & features
Interior
Bedrooms & bathrooms
- Bedrooms: 2
- Bathrooms: 1
- Full bathrooms: 1
Primary bedroom
- Features: Flooring (Hardwood), Window Treatments (Blinds), Bathroom (Full)
- Level: Main
- Area: 120 Square Feet
- Dimensions: 10X12
Bedroom 2
- Features: Flooring (Hardwood), Window Treatments (Blinds)
- Level: Main
- Area: 120 Square Feet
- Dimensions: 10X12
Balcony porch lanai
- Level: Main
- Area: 40 Square Feet
- Dimensions: 5X8
Dining room
- Features: Flooring (Hardwood), Window Treatments (Blinds)
- Level: Main
- Dimensions: COMBO
Kitchen
- Features: Kitchen (Eating Area-Breakfast Bar, Island), Flooring (Hardwood), Window Treatments (Blinds)
- Level: Main
- Area: 120 Square Feet
- Dimensions: 10X12
Living room
- Features: Flooring (Hardwood), Window Treatments (Blinds, Curtains/Drapes)
- Level: Main
- Area: 360 Square Feet
- Dimensions: 18X20
Storage
- Level: Lower
- Area: 25 Square Feet
- Dimensions: 5X5
Heating
- Natural Gas, Forced Air
Cooling
- Central Air
Appliances
- Included: Range, Microwave, Dishwasher, Refrigerator, Washer, Dryer, Stainless Steel Appliance(s)
- Laundry: Washer Hookup, In Unit
Features
- Storage
- Flooring: Hardwood
- Windows: Screens
- Basement: None
- Number of fireplaces: 1
- Fireplace features: Gas Log, Gas Starter, Living Room
Interior area
- Total structure area: 0
Property
Accessibility
- Accessibility features: No Disability Access
Features
- Exterior features: Balcony
Lot
- Features: Common Grounds, Landscaped
Details
- Parcel number: 14194070351014
- Special conditions: None
- Other equipment: Intercom
Construction
Type & style
- Home type: Condo
- Property subtype: Condominium, Single Family Residence
Materials
- Brick
- Foundation: Concrete Perimeter
- Roof: Rubber
Condition
- New construction: No
- Year built: 1913
- Major remodel year: 2005
Utilities & green energy
- Electric: Circuit Breakers
- Sewer: Public Sewer
- Water: Lake Michigan
Community & neighborhood
Security
- Security features: Security System, Carbon Monoxide Detector(s)
Location
- Region: Chicago
HOA & financial
HOA
- Has HOA: Yes
- HOA fee: $226 monthly
- Amenities included: Storage, Security Door Lock(s)
- Services included: Water, Insurance, Exterior Maintenance, Lawn Care, Scavenger
Other
Other facts
- Listing terms: Cash
- Ownership: Condo
Price history
| Date | Event | Price |
|---|---|---|
| 2/5/2025 | Sold | $340,375+4.7% |
Source: | ||
| 1/15/2025 | Contingent | $325,000 |
Source: | ||
| 1/10/2025 | Listed for sale | $325,000+15.2% |
Source: | ||
| 4/28/2021 | Sold | $282,000-1.1% |
Source: | ||
| 11/24/2020 | Listing removed | $285,000 |
Source: Big Shoulders Realty LLC #10886548 Report a problem | ||
Public tax history
| Year | Property taxes | Tax assessment |
|---|---|---|
| 2023 | $5,486 +2.6% | $25,999 |
| 2022 | $5,348 +17.3% | $25,999 |
| 2021 | $4,558 -2.6% | $25,999 +7.8% |
Find assessor info on the county website
Neighborhood: Lake View
Nearby schools
GreatSchools rating
- 7/10Hamilton Elementary SchoolGrades: PK-8Distance: 0.1 mi
- 3/10Lake View High SchoolGrades: 9-12Distance: 0.6 mi
Schools provided by the listing agent
- Elementary: Hamilton Elementary School
- Middle: Hamilton Elementary School
- High: Lake View High School
- District: 299
Source: MRED as distributed by MLS GRID. This data may not be complete. We recommend contacting the local school district to confirm school assignments for this home.
Get a cash offer in 3 minutes
Find out how much your home could sell for in as little as 3 minutes with a no-obligation cash offer.
Estimated market value
$355,900



