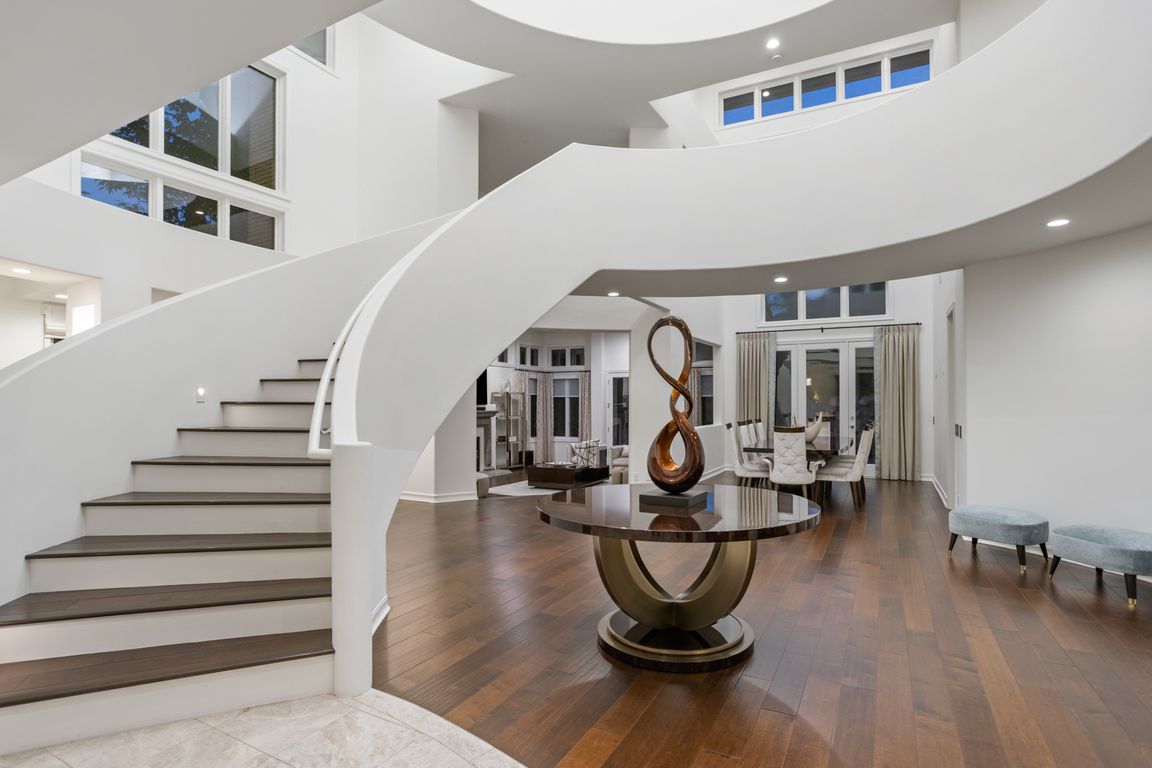Open: Sun 2pm-5pm

For sale
$2,995,000
5beds
5,110sqft
1653 Vista Oaks Way, Thousand Oaks, CA 91361
5beds
5,110sqft
Residential, single family residence
Built in 1994
0.40 Acres
5 Attached garage spaces
$586 price/sqft
$370 monthly HOA fee
What's special
Sparkling pool and spaCascading waterfallFloating curved staircaseResort-like backyardSophisticated fireplaceOpen-concept layoutPrivate resort-style backyard
Welcome to 1653 Vista Oaks Way, a custom-designed architectural gem nestled within the exclusive gated enclave of Bridgehaven, home to just 38 distinguished residences. This meticulously crafted estate spans 5,110 square feet, offering five ensuite bedrooms and a guest powder room, seamlessly blending modern elegance with thoughtful design. Step inside to ...
- 26 days |
- 1,762 |
- 63 |
Source: CLAW,MLS#: 25592607
Travel times
Family Room
Kitchen
Primary Bedroom
Gym
Bar
Bedroom
Living Room
Bedroom
Bathroom
Primary Bathroom
Bedroom
Foyer
Office
Bathroom
Bathroom
Bathroom
Dining Room
Primary Closet
Zillow last checked: 7 hours ago
Listing updated: October 10, 2025 at 05:36am
Listed by:
Yana Beranek DRE # 01957970 424-343-4213,
Berkshire Hathaway HomeServices California Properties 310-829-0629
Source: CLAW,MLS#: 25592607
Facts & features
Interior
Bedrooms & bathrooms
- Bedrooms: 5
- Bathrooms: 6
- Full bathrooms: 5
- 1/2 bathrooms: 1
Rooms
- Room types: Breakfast Area, Family Room, Living Room, Gym, Formal Entry, Powder, Walk-In Closet, Dining Area
Bedroom
- Features: Walk-In Closet(s)
- Level: Main
Bathroom
- Features: Linen Closet
Kitchen
- Features: Kitchen Island
Heating
- Central
Cooling
- Central Air, Zoned
Appliances
- Included: Built-Ins, Dishwasher, Dryer, Microwave, Refrigerator, Washer, Disposal
- Laundry: Inside, Laundry Area
Features
- High Ceilings, Turnkey, Built-in Features, Built-Ins, Family Room, Living Room, Formal Dining Rm
- Flooring: Engineered Hardwood, Tile
- Windows: Drapes, Tinted Windows
- Number of fireplaces: 2
- Fireplace features: Living Room, Gas, Patio, Fire Pit
- Common walls with other units/homes: End Unit
Interior area
- Total structure area: 5,110
- Total interior livable area: 5,110 sqft
Video & virtual tour
Property
Parking
- Total spaces: 5
- Parking features: Attached, Garage - 3 Car, Concrete
- Has attached garage: Yes
- Uncovered spaces: 5
Features
- Levels: Multi/Split,Two
- Stories: 2
- Pool features: In Ground, Heated, Salt Water, Waterfall
- Spa features: Heated, In Ground
- Has view: Yes
- View description: Creek/Stream, Hills, Pool, Park/Greenbelt, Mountain(s)
- Has water view: Yes
- Water view: Creek/Stream
Lot
- Size: 0.4 Acres
- Features: Cul-De-Sac
Details
- Additional structures: None
- Parcel number: 6640072055
- Zoning: HPD-SFD
- Special conditions: Standard
Construction
Type & style
- Home type: SingleFamily
- Architectural style: Contemporary
- Property subtype: Residential, Single Family Residence
- Attached to another structure: Yes
Condition
- Year built: 1994
Community & HOA
Community
- Security: Automatic Gate, Secured Community, Gated, Fire and Smoke Detection System
- Subdivision: Bridgehaven Estates
HOA
- Has HOA: Yes
- Amenities included: Security, Gated
- HOA fee: $370 monthly
Location
- Region: Thousand Oaks
Financial & listing details
- Price per square foot: $586/sqft
- Tax assessed value: $2,180,837
- Date on market: 9/15/2025