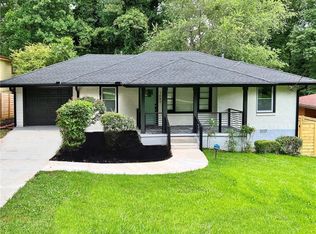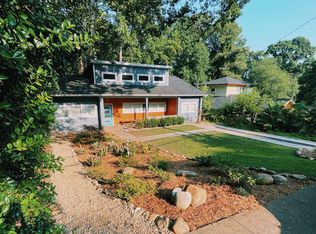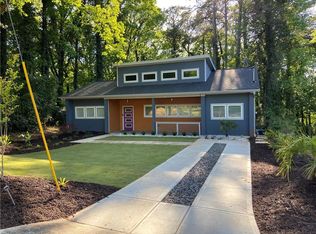Closed
$532,875
1653 Terry Mill Rd SE, Atlanta, GA 30316
3beds
2,169sqft
Single Family Residence, Residential
Built in 1950
0.3 Acres Lot
$541,300 Zestimate®
$246/sqft
$3,488 Estimated rent
Home value
$541,300
$514,000 - $568,000
$3,488/mo
Zestimate® history
Loading...
Owner options
Explore your selling options
What's special
Welcome home to this renovated beauty complete with a hard to find GARAGE!!! The covered front porch welcomes you into the open and flexible floor plan. Once inside you’ll see that no detail has been overlooked! The kitchen is a true chef’s dream! Featuring extended cabinetry and quartz counter tops, nine foot island, stainless steel appliances, gas range, industrial hood, wine refrigerator, walk-in pantry, and more! The main level is home to the spacious primary bedroom suite complete with a French door that opens onto a private deck, huge walk-in closet, and spa-style bathroom. Also on the main floor you’ll find a separate dining room, fireside living room, two secondary bedrooms, a renovated full bathroom, laundry room, and plenty of additional closet space. Follow the stairs up to the enormous second floor bonus room which can serve many purposes, no matter what your needs are! Home office …done! Home gym…done! Game room…done! The backyard is level and fenced, the perfect spot for pets, relaxing, or entertaining… there is even room for a pool! Conveniently located close to East Atlanta Village, Kirkwood, Oakhurst, Decatur—and all major highways!
Zillow last checked: 8 hours ago
Listing updated: July 22, 2025 at 10:57pm
Listing Provided by:
Allison Cusick,
Chapman Hall Realtors Alpharetta
Bought with:
Wendy Mullins, 412746
Atlanta Fine Homes Sotheby's International
Source: FMLS GA,MLS#: 7594495
Facts & features
Interior
Bedrooms & bathrooms
- Bedrooms: 3
- Bathrooms: 2
- Full bathrooms: 2
- Main level bathrooms: 2
- Main level bedrooms: 3
Primary bedroom
- Features: Master on Main, Oversized Master
- Level: Master on Main, Oversized Master
Bedroom
- Features: Master on Main, Oversized Master
Primary bathroom
- Features: Double Vanity, Separate Tub/Shower
Dining room
- Features: Open Concept, Separate Dining Room
Kitchen
- Features: Breakfast Room, Cabinets White, Eat-in Kitchen, Kitchen Island, Pantry Walk-In, View to Family Room
Heating
- Central
Cooling
- Central Air
Appliances
- Included: Dishwasher, Disposal, Dryer, Electric Water Heater, Gas Range, Microwave, Refrigerator, Self Cleaning Oven, Washer
- Laundry: Main Level
Features
- Beamed Ceilings, Walk-In Closet(s)
- Flooring: Hardwood
- Windows: Insulated Windows
- Basement: None
- Number of fireplaces: 1
- Fireplace features: Family Room, Gas Log
- Common walls with other units/homes: No Common Walls
Interior area
- Total structure area: 2,169
- Total interior livable area: 2,169 sqft
Property
Parking
- Total spaces: 2
- Parking features: Attached, Driveway, Garage, Garage Door Opener, Kitchen Level, Level Driveway
- Attached garage spaces: 1
- Has uncovered spaces: Yes
Accessibility
- Accessibility features: None
Features
- Levels: Two
- Stories: 2
- Patio & porch: Deck, Front Porch
- Exterior features: Rain Gutters
- Pool features: None
- Spa features: None
- Fencing: Back Yard,Privacy
- Has view: Yes
- View description: Other
- Waterfront features: None
- Body of water: None
Lot
- Size: 0.30 Acres
- Dimensions: 200 x 65
- Features: Back Yard, Front Yard, Level
Details
- Additional structures: None
- Parcel number: 15 174 01 012
- Other equipment: None
- Horse amenities: None
Construction
Type & style
- Home type: SingleFamily
- Architectural style: Contemporary,Mediterranean
- Property subtype: Single Family Residence, Residential
Materials
- Cement Siding
- Foundation: Slab
- Roof: Composition
Condition
- Updated/Remodeled
- New construction: No
- Year built: 1950
Utilities & green energy
- Electric: 220 Volts
- Sewer: Public Sewer
- Water: Public
- Utilities for property: Cable Available, Electricity Available, Natural Gas Available, Sewer Available, Water Available
Green energy
- Green verification: NGBS Whole-Home Remodel
- Energy efficient items: None
- Energy generation: None
Community & neighborhood
Security
- Security features: Security System Owned
Community
- Community features: Near Public Transport, Near Schools, Near Shopping, Near Trails/Greenway
Location
- Region: Atlanta
- Subdivision: East Atlanta
Other
Other facts
- Road surface type: Asphalt
Price history
| Date | Event | Price |
|---|---|---|
| 7/18/2025 | Sold | $532,875-3.1%$246/sqft |
Source: | ||
| 7/18/2025 | Pending sale | $550,000$254/sqft |
Source: | ||
| 6/10/2025 | Listed for sale | $550,000+15.8%$254/sqft |
Source: | ||
| 2/12/2021 | Sold | $474,900$219/sqft |
Source: Public Record | ||
| 1/26/2021 | Pending sale | $474,900$219/sqft |
Source: | ||
Public tax history
| Year | Property taxes | Tax assessment |
|---|---|---|
| 2024 | $7,048 +8.2% | $215,720 -0.8% |
| 2023 | $6,516 -24.9% | $217,520 +14.5% |
| 2022 | $8,676 +142.8% | $189,960 +157.8% |
Find assessor info on the county website
Neighborhood: 30316
Nearby schools
GreatSchools rating
- 4/10Ronald E McNair Discover Learning Academy Elementary SchoolGrades: PK-5Distance: 1.1 mi
- 5/10McNair Middle SchoolGrades: 6-8Distance: 1.9 mi
- 3/10Mcnair High SchoolGrades: 9-12Distance: 2.1 mi
Schools provided by the listing agent
- Elementary: Ronald E McNair Discover Learning Acad
- Middle: McNair - Dekalb
- High: McNair
Source: FMLS GA. This data may not be complete. We recommend contacting the local school district to confirm school assignments for this home.
Get a cash offer in 3 minutes
Find out how much your home could sell for in as little as 3 minutes with a no-obligation cash offer.
Estimated market value
$541,300
Get a cash offer in 3 minutes
Find out how much your home could sell for in as little as 3 minutes with a no-obligation cash offer.
Estimated market value
$541,300


