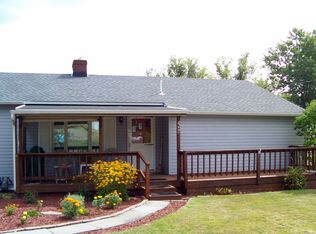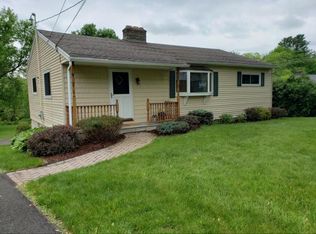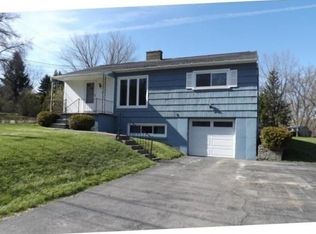Sold for $196,000
$196,000
1653 Rita Rd, Vestal, NY 13850
3beds
1,760sqft
Single Family Residence
Built in 1957
10,454.4 Square Feet Lot
$226,800 Zestimate®
$111/sqft
$1,846 Estimated rent
Home value
$226,800
$215,000 - $238,000
$1,846/mo
Zestimate® history
Loading...
Owner options
Explore your selling options
What's special
Pride in ownership! Well cared for spotless ranch located in desired Vestal neighborhood with a walk out basement! Features include: newer Central a/c, New furnace, newer hot water heater, updated electric, New bathroom with beautiful tile work and a newer roof. This home is turn key and will not last! This home is beautifully landscaped with multi level deck to enjoy the warm summer days. The walk out basement is perfect with wood fire place for the entire family to gather during the holidays. Living room features a gas fireplace with carpet over hardwood floors and hardwood floors throughout the 3 first floor bedrooms. Kitchen floor was recently updated to new laminate floor and kitchen walks out to large 16 by 20 deck for those summer cook outs! Car port and single car garage. Plenty of storage in the house and large laundry room. Near Vestal's public parks (Middendorf Park) and just minutes from the parkway. Open house 6/10 12-130 pm Call your favorite agent today for a showing!
Zillow last checked: 8 hours ago
Listing updated: August 18, 2023 at 11:08am
Listed by:
Ty Fish,
HOWARD HANNA
Bought with:
Anthony James Giacovelli, 10301222683
eXp REALTY
Source: GBMLS,MLS#: 321609 Originating MLS: Greater Binghamton Association of REALTORS
Originating MLS: Greater Binghamton Association of REALTORS
Facts & features
Interior
Bedrooms & bathrooms
- Bedrooms: 3
- Bathrooms: 1
- Full bathrooms: 1
Primary bedroom
- Level: First
- Dimensions: 15 by 11
Bedroom
- Level: First
- Dimensions: 12 by 11
Bedroom
- Level: First
- Dimensions: 14 by 10
Bathroom
- Level: First
- Dimensions: 9 by 7
Bonus room
- Level: Lower
- Dimensions: Storage
Dining room
- Level: First
- Dimensions: living room area
Family room
- Level: Lower
- Dimensions: 25 by 20
Kitchen
- Level: First
- Dimensions: 15 by 7
Laundry
- Level: Lower
- Dimensions: 12 by 12
Living room
- Level: First
- Dimensions: 19 by 11
Heating
- Forced Air
Cooling
- Central Air, Ceiling Fan(s)
Appliances
- Included: Dryer, Dishwasher, Free-Standing Range, Gas Water Heater, Refrigerator, Washer
Features
- Flooring: Carpet, Hardwood, Laminate, Tile
- Windows: Insulated Windows
- Number of fireplaces: 2
- Fireplace features: Family Room, Living Room, Gas, Wood Burning
Interior area
- Total interior livable area: 1,760 sqft
- Finished area above ground: 1,120
- Finished area below ground: 660
Property
Parking
- Total spaces: 2
- Parking features: Attached, Carport, Garage, One Car Garage, Parking Space(s), One Space, Shared Driveway
- Attached garage spaces: 1
- Carport spaces: 1
- Covered spaces: 2
Features
- Patio & porch: Covered, Deck, Enclosed, Open, Porch
- Exterior features: Deck, Landscaping, Porch, Shed
Lot
- Size: 10,454 sqft
- Dimensions: .24 acres
- Features: Sloped Down, Garden, Level
Details
- Additional structures: Shed(s)
- Parcel number: 03480018901100020070000000
Construction
Type & style
- Home type: SingleFamily
- Architectural style: Ranch
- Property subtype: Single Family Residence
Materials
- Vinyl Siding
- Foundation: Basement
Condition
- Year built: 1957
Utilities & green energy
- Sewer: Public Sewer
- Water: Public
- Utilities for property: Cable Available
Community & neighborhood
Location
- Region: Vestal
Other
Other facts
- Listing agreement: Exclusive Right To Sell
- Ownership: OWNER
Price history
| Date | Event | Price |
|---|---|---|
| 8/15/2023 | Sold | $196,000+3.2%$111/sqft |
Source: | ||
| 6/12/2023 | Contingent | $189,900$108/sqft |
Source: | ||
| 6/8/2023 | Listed for sale | $189,900+197.6%$108/sqft |
Source: | ||
| 5/18/1998 | Sold | $63,800$36/sqft |
Source: Public Record Report a problem | ||
Public tax history
| Year | Property taxes | Tax assessment |
|---|---|---|
| 2024 | -- | $165,200 +10.1% |
| 2023 | -- | $150,100 +15% |
| 2022 | -- | $130,500 +8% |
Find assessor info on the county website
Neighborhood: 13850
Nearby schools
GreatSchools rating
- 5/10Glenwood Elementary SchoolGrades: K-5Distance: 0.8 mi
- 6/10Vestal Middle SchoolGrades: 6-8Distance: 2.7 mi
- 7/10Vestal Senior High SchoolGrades: 9-12Distance: 2.2 mi
Schools provided by the listing agent
- Elementary: Glenwood
- District: Vestal
Source: GBMLS. This data may not be complete. We recommend contacting the local school district to confirm school assignments for this home.


