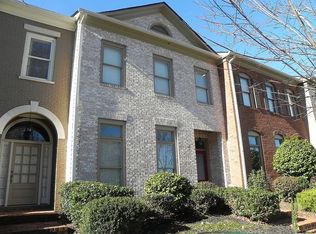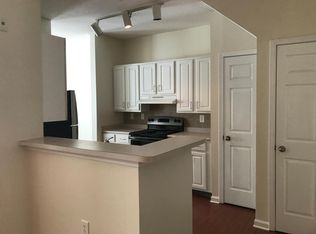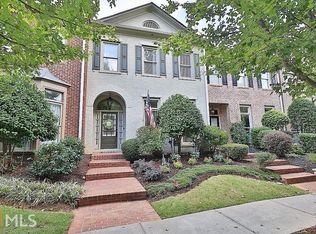Brownstone Earthcraft townhome. Hrdwd flrs and ext trmwrk thruout. Gourmet kit w/ granite counters & cer tile bksplsh, can lighting, open to fam rm with brk fp w/ gas starter. Formal din rm or office. Wrought iron railings on strs lead to mstr suite w/ dual van, tiled shwr, gard tub, w/c, walk-in closet. Second bdrm up w/ private bath. Laundry rm up. Enclsed prive stone patio leads to 2 car kit lev gar w/ auto openers, addl pull down attic stairs in gar for addl storage. Wlk to swim, tennis, addl pking lot, restaurants, shopping & Kenn Mtn.
This property is off market, which means it's not currently listed for sale or rent on Zillow. This may be different from what's available on other websites or public sources.


