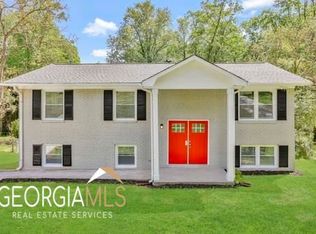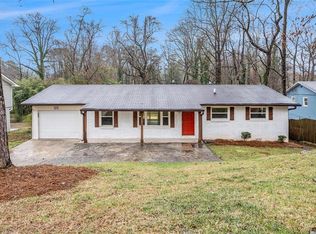Owner Is Renting A Fully Furnished 1 Bdrm Suite In Lower Portion Of His Home. 1 Bdrm Suite Has Kitchen & Full Bath. All Utilities Included Plus Television And Cable Tv. Completely Fenced In Private Bkyd. Grounds Are Well Kept. Agents You Clients Will Love This Suite; It's A Must See! Owner In Process Of Completing Lounge Area For Tenant.
This property is off market, which means it's not currently listed for sale or rent on Zillow. This may be different from what's available on other websites or public sources.

