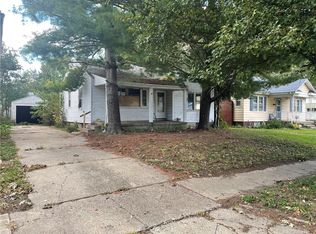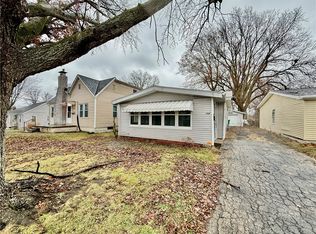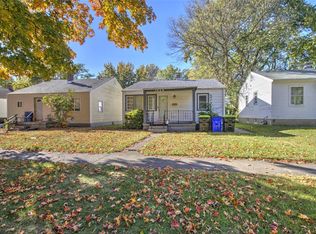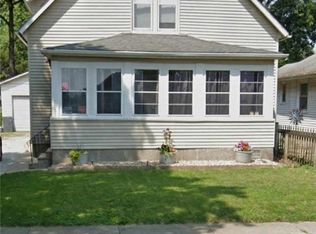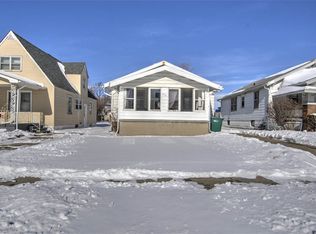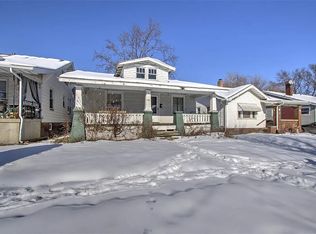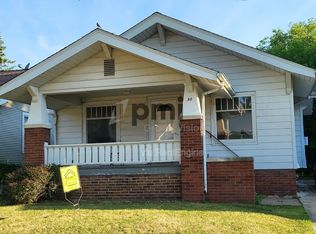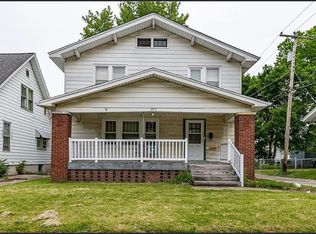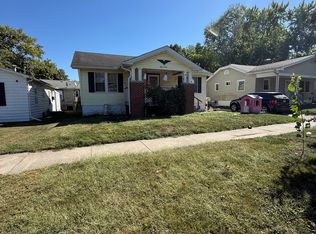This charming 2-bedroom bungalow is just a few blocks away from Decatur Memorial Hospital. It is packed with recent upgrades that make it truly move-in ready. A brand new roof offers peace of mind and long-term durability, while the new furnace—installed by Noah’s Plumbing—ensures year-round comfort. Additional updates include a new water heater, an upgraded thermostat, and a complete replacement of old galvanized pipes with durable PEX plumbing. Wood-burning fireplace has been beautifully restored by the Chimney Doctor. A new security system enhances safety, and new outdoor spigots in both the front and back make outdoor maintenance a breeze. Blending classic charm with essential modern updates, this home is ready for you to move in and enjoy.
*Detached garage structure exists but is not suitable for use in its current state
Pending
$50,000
1653 N Maple Ave, Decatur, IL 62526
2beds
978sqft
Est.:
Single Family Residence
Built in 1927
4,791.6 Square Feet Lot
$-- Zestimate®
$51/sqft
$-- HOA
What's special
New outdoor spigotsBrand new roofUpgraded thermostatNew water heaterNew furnace
- 297 days |
- 13 |
- 0 |
Zillow last checked: 8 hours ago
Listing updated: October 20, 2025 at 08:01pm
Listed by:
Mildred Bass 309-834-3400,
Keller Williams Revolution
Source: CIBR,MLS#: 6251593 Originating MLS: Central Illinois Board Of REALTORS
Originating MLS: Central Illinois Board Of REALTORS
Facts & features
Interior
Bedrooms & bathrooms
- Bedrooms: 2
- Bathrooms: 1
- Full bathrooms: 1
Bedroom
- Description: Flooring: Wood
- Level: Main
Bedroom
- Description: Flooring: Carpet
- Level: Main
Dining room
- Description: Flooring: Carpet
- Level: Main
Kitchen
- Description: Flooring: Vinyl
- Level: Main
Living room
- Description: Flooring: Carpet
- Level: Main
Heating
- Electric, Forced Air
Cooling
- Central Air
Appliances
- Included: Dryer, Electric Water Heater, Range, Refrigerator, Washer
Features
- Main Level Primary
- Basement: Unfinished,Full
- Number of fireplaces: 1
Interior area
- Total structure area: 978
- Total interior livable area: 978 sqft
- Finished area above ground: 978
- Finished area below ground: 0
Property
Parking
- Parking features: Detached, Garage
Features
- Levels: One
- Stories: 1
Lot
- Size: 4,791.6 Square Feet
Details
- Parcel number: 041210134020
- Zoning: MUN
- Special conditions: None
Construction
Type & style
- Home type: SingleFamily
- Architectural style: Bungalow
- Property subtype: Single Family Residence
Materials
- Aluminum Siding
- Foundation: Basement
- Roof: Shingle
Condition
- Year built: 1927
Utilities & green energy
- Sewer: Public Sewer
- Water: Public
Community & HOA
Community
- Subdivision: L Towls 2nd Add
Location
- Region: Decatur
Financial & listing details
- Price per square foot: $51/sqft
- Tax assessed value: $11,184
- Annual tax amount: $1,074
- Date on market: 4/21/2025
- Cumulative days on market: 159 days
- Road surface type: Other
Estimated market value
Not available
Estimated sales range
Not available
Not available
Price history
Price history
| Date | Event | Price |
|---|---|---|
| 10/21/2025 | Pending sale | $50,000$51/sqft |
Source: | ||
| 9/18/2025 | Price change | $50,000-7.4%$51/sqft |
Source: | ||
| 8/20/2025 | Price change | $54,000-1.8%$55/sqft |
Source: | ||
| 7/10/2025 | Listed for sale | $55,000$56/sqft |
Source: | ||
| 6/25/2025 | Pending sale | $55,000$56/sqft |
Source: | ||
Public tax history
Public tax history
| Year | Property taxes | Tax assessment |
|---|---|---|
| 2024 | $1,083 +0.8% | $11,184 +3.7% |
| 2023 | $1,074 +6.2% | $10,789 +9.1% |
| 2022 | $1,011 +6.4% | $9,888 +7.1% |
Find assessor info on the county website
BuyAbility℠ payment
Est. payment
$303/mo
Principal & interest
$194
Property taxes
$91
Home insurance
$18
Climate risks
Neighborhood: 62526
Nearby schools
GreatSchools rating
- 1/10Benjamin Franklin Elementary SchoolGrades: K-6Distance: 1.2 mi
- 1/10Stephen Decatur Middle SchoolGrades: 7-8Distance: 2.3 mi
- 2/10Macarthur High SchoolGrades: 9-12Distance: 0.8 mi
Schools provided by the listing agent
- District: Decatur Dist 61
Source: CIBR. This data may not be complete. We recommend contacting the local school district to confirm school assignments for this home.
Open to renting?
Browse rentals near this home.- Loading
