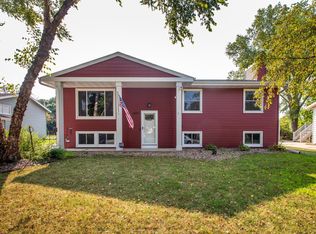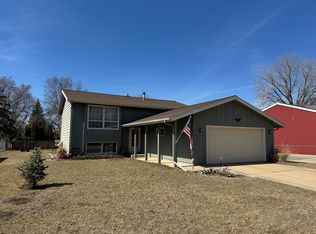Closed
$251,000
1653 Meadow Cir SE, Rochester, MN 55904
3beds
2,272sqft
Townhouse Side x Side
Built in 1972
8,276.4 Square Feet Lot
$262,100 Zestimate®
$110/sqft
$2,149 Estimated rent
Home value
$262,100
$239,000 - $288,000
$2,149/mo
Zestimate® history
Loading...
Owner options
Explore your selling options
What's special
This is a hard-to-find, meticulously maintained 2272 sq. ft. 2-story townhome, offering 3-bedrooms, 2 1/2 bathrooms with finished basement and lots of storage. The home comes with all appliances, along with an additional side-by-side refrigerator in the basement. This outstanding townhome is in a park like setting. A high efficiency heat pump/ air conditioner was recently installed in December 2023. The livingroom features a gas fireplace. Enjoy relaxing patios at the front and back doors, Both equipped with remote awnings for your outdoor enjoyment. Included is a 2 car detached garage, extra parking spaces available for guests. You will love this one one-of-a-kind home. Great location near schools & shopping. Pets are allowed with weight limits. I'm sorry that no rentals Owner must occupy. The monthly HOA fee is a low $200, Which includes lawn care, snow removal, recycling, and garbage services. Washer and Dryer included.
Zillow last checked: 8 hours ago
Listing updated: September 20, 2025 at 10:48pm
Listed by:
Jason Mitchell Real Estate Minnesota
Bought with:
Mark Kieffer
Dwell Realty Group LLC
Source: NorthstarMLS as distributed by MLS GRID,MLS#: 6563381
Facts & features
Interior
Bedrooms & bathrooms
- Bedrooms: 3
- Bathrooms: 3
- Full bathrooms: 2
- 1/2 bathrooms: 1
Bedroom 1
- Level: Upper
Bedroom 2
- Level: Upper
Bedroom 3
- Level: Upper
Dining room
- Level: Main
Family room
- Level: Lower
Laundry
- Level: Lower
Living room
- Level: Main
Heating
- Heat Pump
Cooling
- Central Air
Appliances
- Included: Dishwasher, Disposal, Dryer, Gas Water Heater, Microwave, Range, Refrigerator, Washer
Features
- Basement: Block
- Number of fireplaces: 1
- Fireplace features: Gas
Interior area
- Total structure area: 2,272
- Total interior livable area: 2,272 sqft
- Finished area above ground: 1,572
- Finished area below ground: 700
Property
Parking
- Total spaces: 2
- Parking features: Detached
- Garage spaces: 2
Accessibility
- Accessibility features: None
Features
- Levels: Two
- Stories: 2
- Patio & porch: Awning(s)
Lot
- Size: 8,276 sqft
- Dimensions: 70 x 120
- Features: Near Public Transit
Details
- Foundation area: 700
- Parcel number: 6412322022775
- Zoning description: Residential-Multi-Family
Construction
Type & style
- Home type: Townhouse
- Property subtype: Townhouse Side x Side
- Attached to another structure: Yes
Materials
- Aluminum Siding, Frame
- Roof: Asphalt
Condition
- Age of Property: 53
- New construction: No
- Year built: 1972
Utilities & green energy
- Electric: Circuit Breakers, Power Company: Rochester Public Utilities
- Gas: Natural Gas
- Sewer: City Sewer/Connected
- Water: City Water/Connected
Community & neighborhood
Location
- Region: Rochester
- Subdivision: Meadow Park 9th Sub-Torrens
HOA & financial
HOA
- Has HOA: Yes
- HOA fee: $200 monthly
- Services included: Lawn Care, Maintenance Grounds, Snow Removal
- Association name: Meadows Assocation
- Association phone: 507-358-5654
Price history
| Date | Event | Price |
|---|---|---|
| 9/20/2024 | Sold | $251,000-3.4%$110/sqft |
Source: | ||
| 8/11/2024 | Pending sale | $259,900$114/sqft |
Source: | ||
| 7/10/2024 | Price change | $259,900-3.7%$114/sqft |
Source: | ||
| 7/2/2024 | Listed for sale | $269,900+71.9%$119/sqft |
Source: | ||
| 12/4/2017 | Sold | $157,000-1.8%$69/sqft |
Source: Public Record Report a problem | ||
Public tax history
| Year | Property taxes | Tax assessment |
|---|---|---|
| 2024 | $2,379 | $186,500 +0.1% |
| 2023 | -- | $186,300 +4.2% |
| 2022 | $2,202 +9.7% | $178,800 +13.7% |
Find assessor info on the county website
Neighborhood: Meadow Park
Nearby schools
GreatSchools rating
- 3/10Franklin Elementary SchoolGrades: PK-5Distance: 0.4 mi
- 9/10Mayo Senior High SchoolGrades: 8-12Distance: 0.4 mi
- 4/10Willow Creek Middle SchoolGrades: 6-8Distance: 1 mi
Schools provided by the listing agent
- Elementary: Ben Franklin
- Middle: Willow Creek
- High: Mayo
Source: NorthstarMLS as distributed by MLS GRID. This data may not be complete. We recommend contacting the local school district to confirm school assignments for this home.
Get a cash offer in 3 minutes
Find out how much your home could sell for in as little as 3 minutes with a no-obligation cash offer.
Estimated market value$262,100
Get a cash offer in 3 minutes
Find out how much your home could sell for in as little as 3 minutes with a no-obligation cash offer.
Estimated market value
$262,100

