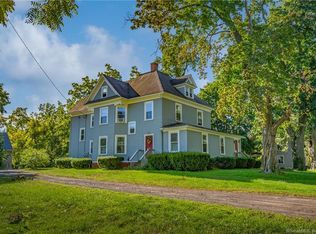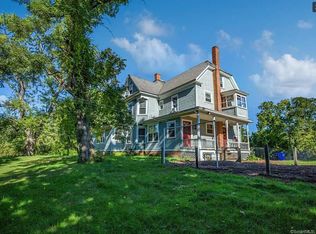Sold for $399,000 on 06/28/24
$399,000
1653 Main Street, South Windsor, CT 06074
3beds
4,480sqft
Single Family Residence
Built in 1757
5.47 Acres Lot
$584,300 Zestimate®
$89/sqft
$3,734 Estimated rent
Home value
$584,300
$520,000 - $654,000
$3,734/mo
Zestimate® history
Loading...
Owner options
Explore your selling options
What's special
Nestled at 1653 Main Street, the Grant House was meticulously crafted in 1757 by Ebenezer Grant. This historical gem spans 4,480 sqft across 5.47 acres of landscape. Unlike its contemporaries, the house features two chimneys, allowing for a spacious front entrance hall. A testament to enduring elegance, the home boasts five fireplaces and Georgian woodwork, accentuated by an elaborate central staircase with spiral balusters. The first-floor layout warmly welcomes all who enter. An inviting eat-in kitchen, mudroom, laundry room, and a convenient half bathroom provide modern comforts seamlessly integrated with historical charm. Entertain with ease in the spacious dining room, parlor, and living room/library, each adorned with a fireplace and beautiful woodwork. Whether hosting guests or enjoying quiet moments by the fire, every corner exudes elegance and hospitality. Ascend the staircase to discover the enchanting realm of the second floor, where timeless elegance and comfort intertwine. Three spacious bedrooms await, each adorned with its fireplace. Beyond lies an unfinished bonus room awaiting your creativity. Furthermore, a detached two-car garage offers convenient parking. The home is currently serviced by a well and septic system, with the area offering city water, sewer and gas. This home eagerly awaits new owners to forge their history and become a part of its rich legacy, making memories you will cherish forever.
Zillow last checked: 8 hours ago
Listing updated: October 01, 2024 at 12:30am
Listed by:
Heidi Matusik 860-637-1243,
Lamacchia Realty 860-426-6886
Bought with:
Noe Gonzalez
eXp Realty
Source: Smart MLS,MLS#: 24007585
Facts & features
Interior
Bedrooms & bathrooms
- Bedrooms: 3
- Bathrooms: 2
- Full bathrooms: 1
- 1/2 bathrooms: 1
Primary bedroom
- Features: Fireplace, Hardwood Floor
- Level: Upper
- Area: 272 Square Feet
- Dimensions: 16 x 17
Bedroom
- Features: Fireplace, Hardwood Floor
- Level: Upper
- Area: 240 Square Feet
- Dimensions: 15 x 16
Bedroom
- Features: Fireplace, Hardwood Floor
- Level: Upper
- Area: 208 Square Feet
- Dimensions: 13 x 16
Dining room
- Features: Built-in Features, Fireplace, Hardwood Floor
- Level: Main
- Area: 400 Square Feet
- Dimensions: 20 x 20
Family room
- Features: Fireplace, Hardwood Floor
- Level: Main
- Area: 224 Square Feet
- Dimensions: 14 x 16
Kitchen
- Features: Breakfast Nook
- Level: Main
- Area: 195 Square Feet
- Dimensions: 15 x 13
Living room
- Features: Fireplace, Hardwood Floor
- Level: Main
- Area: 272 Square Feet
- Dimensions: 16 x 17
Other
- Features: Built-in Features, Fireplace, Hardwood Floor
- Level: Main
- Area: 208 Square Feet
- Dimensions: 13 x 16
Other
- Level: Upper
- Area: 540 Square Feet
- Dimensions: 27 x 20
Heating
- Steam, Oil
Cooling
- None
Appliances
- Included: Refrigerator, Dishwasher, Washer, Dryer, Water Heater
Features
- Basement: Full,Unfinished
- Attic: Walk-up
- Number of fireplaces: 5
Interior area
- Total structure area: 4,480
- Total interior livable area: 4,480 sqft
- Finished area above ground: 4,480
Property
Parking
- Total spaces: 2
- Parking features: Detached
- Garage spaces: 2
Lot
- Size: 5.47 Acres
- Features: Level
Details
- Parcel number: 715741
- Zoning: A40
Construction
Type & style
- Home type: SingleFamily
- Architectural style: Antique
- Property subtype: Single Family Residence
Materials
- Wood Siding
- Foundation: Brick/Mortar, Stone
- Roof: Gable
Condition
- New construction: No
- Year built: 1757
Utilities & green energy
- Sewer: Septic Tank
- Water: Well
Community & neighborhood
Location
- Region: South Windsor
Price history
| Date | Event | Price |
|---|---|---|
| 6/28/2024 | Sold | $399,000$89/sqft |
Source: | ||
| 5/14/2024 | Price change | $399,000-16%$89/sqft |
Source: | ||
| 4/12/2024 | Price change | $475,000-4.8%$106/sqft |
Source: | ||
| 4/5/2024 | Listed for sale | $499,000$111/sqft |
Source: | ||
Public tax history
| Year | Property taxes | Tax assessment |
|---|---|---|
| 2025 | $12,912 +3.3% | $362,600 |
| 2024 | $12,495 +4% | $362,600 |
| 2023 | $12,017 +16.7% | $362,600 +36.5% |
Find assessor info on the county website
Neighborhood: 06074
Nearby schools
GreatSchools rating
- 8/10Pleasant Valley SchoolGrades: K-5Distance: 2.9 mi
- 7/10Timothy Edwards SchoolGrades: 6-8Distance: 4.6 mi
- 10/10South Windsor High SchoolGrades: 9-12Distance: 2.8 mi

Get pre-qualified for a loan
At Zillow Home Loans, we can pre-qualify you in as little as 5 minutes with no impact to your credit score.An equal housing lender. NMLS #10287.
Sell for more on Zillow
Get a free Zillow Showcase℠ listing and you could sell for .
$584,300
2% more+ $11,686
With Zillow Showcase(estimated)
$595,986
