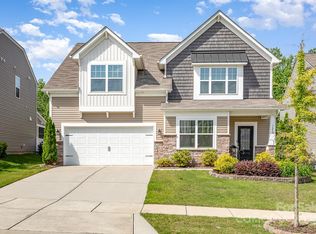Closed
$515,000
1653 Loggerhead Dr, Lancaster, SC 29720
4beds
2,537sqft
Single Family Residence
Built in 2021
0.17 Acres Lot
$523,800 Zestimate®
$203/sqft
$2,687 Estimated rent
Home value
$523,800
$477,000 - $576,000
$2,687/mo
Zestimate® history
Loading...
Owner options
Explore your selling options
What's special
This incredible home in Walnut Creek is packed with upgrades that set it apart from the rest! Step inside to find a bright and open floor plan. The kitchen is a standout, featuring a spacious pantry with upgraded shelving to keep everything organized and within reach. Upstairs, you’ll discover four large bedrooms, including a primary suite with a walk-in closet that offers exceptional storage space. The layout is thoughtfully designed to provide both comfort and functionality for everyday living. The upgrades continue outside and in the garage. The garage boasts an epoxy-coated floor and ceiling-mounted storage. The backyard is a true retreat with a screened porch that functions as an outdoor living room, perfect for enjoying the outdoors no matter the season. With its low-maintenance outdoor space and a long list of thoughtful upgrades, this home offers a lifestyle of convenience and luxury. Don’t wait—come see it for yourself!
Zillow last checked: 8 hours ago
Listing updated: March 03, 2025 at 10:31am
Listing Provided by:
Chelsea Weisensel cweisensel@kw.com,
Keller Williams Ballantyne Area
Bought with:
Nichole Hyland
Nestlewood Realty, LLC
Source: Canopy MLS as distributed by MLS GRID,MLS#: 4212437
Facts & features
Interior
Bedrooms & bathrooms
- Bedrooms: 4
- Bathrooms: 3
- Full bathrooms: 2
- 1/2 bathrooms: 1
Primary bedroom
- Level: Upper
Bedroom s
- Level: Upper
Bedroom s
- Level: Upper
Bedroom s
- Level: Upper
Bedroom s
- Level: Upper
Bedroom s
- Level: Upper
Bedroom s
- Level: Upper
Bathroom full
- Level: Upper
Bathroom full
- Level: Upper
Bathroom half
- Level: Main
Bathroom full
- Level: Upper
Bathroom full
- Level: Upper
Bathroom half
- Level: Main
Dining area
- Level: Main
Dining area
- Level: Main
Family room
- Level: Main
Family room
- Level: Main
Kitchen
- Level: Main
Kitchen
- Level: Main
Laundry
- Level: Upper
Laundry
- Level: Upper
Loft
- Level: Upper
Loft
- Level: Upper
Office
- Level: Main
Office
- Level: Main
Heating
- Forced Air, Natural Gas
Cooling
- Ceiling Fan(s), Central Air
Appliances
- Included: Dishwasher, Disposal, Electric Water Heater, Exhaust Fan, Filtration System, Gas Range, Microwave
- Laundry: Electric Dryer Hookup, Laundry Room
Features
- Kitchen Island, Open Floorplan, Walk-In Closet(s), Walk-In Pantry
- Flooring: Tile, Vinyl
- Has basement: No
- Attic: Pull Down Stairs
- Fireplace features: Family Room, Gas, Gas Log
Interior area
- Total structure area: 2,537
- Total interior livable area: 2,537 sqft
- Finished area above ground: 2,537
- Finished area below ground: 0
Property
Parking
- Total spaces: 2
- Parking features: Driveway, Attached Garage, Garage Faces Front, Garage on Main Level
- Attached garage spaces: 2
- Has uncovered spaces: Yes
Features
- Levels: Two
- Stories: 2
- Patio & porch: Covered, Rear Porch, Screened
- Exterior features: Fire Pit
- Pool features: Community
- Fencing: Back Yard,Fenced,Full,Privacy
Lot
- Size: 0.17 Acres
- Dimensions: 52 x 125 x 65 x 125
Details
- Parcel number: 0015E0A034.00
- Zoning: RES
- Special conditions: Standard
Construction
Type & style
- Home type: SingleFamily
- Architectural style: Traditional
- Property subtype: Single Family Residence
Materials
- Hardboard Siding, Stone Veneer
- Foundation: Slab
- Roof: Composition
Condition
- New construction: No
- Year built: 2021
Details
- Builder model: Camden
- Builder name: Lennar
Utilities & green energy
- Sewer: County Sewer
- Water: County Water
Community & neighborhood
Community
- Community features: Clubhouse, Fitness Center, Playground, Pond, Recreation Area, Sidewalks, Street Lights, Tennis Court(s), Walking Trails
Location
- Region: Lancaster
- Subdivision: Walnut Creek
HOA & financial
HOA
- Has HOA: Yes
- HOA fee: $60 monthly
- Association name: Hawthorne Management
- Association phone: 704-377-0114
Other
Other facts
- Listing terms: Cash,Conventional,VA Loan
- Road surface type: Concrete, Paved
Price history
| Date | Event | Price |
|---|---|---|
| 3/3/2025 | Sold | $515,000-1.9%$203/sqft |
Source: | ||
| 2/5/2025 | Pending sale | $525,000$207/sqft |
Source: | ||
| 1/13/2025 | Listed for sale | $525,000$207/sqft |
Source: | ||
| 12/14/2024 | Listing removed | $525,000$207/sqft |
Source: | ||
| 10/22/2024 | Price change | $525,000-3.7%$207/sqft |
Source: | ||
Public tax history
| Year | Property taxes | Tax assessment |
|---|---|---|
| 2024 | $6,287 | $18,196 |
| 2023 | $6,287 +5.8% | $18,196 +3.6% |
| 2022 | $5,943 | $17,556 |
Find assessor info on the county website
Neighborhood: 29720
Nearby schools
GreatSchools rating
- 4/10Van Wyck ElementaryGrades: PK-4Distance: 5 mi
- 4/10Indian Land Middle SchoolGrades: 6-8Distance: 4.3 mi
- 7/10Indian Land High SchoolGrades: 9-12Distance: 2.2 mi
Schools provided by the listing agent
- Elementary: Van Wyck
- Middle: Indian Land
- High: Indian Land
Source: Canopy MLS as distributed by MLS GRID. This data may not be complete. We recommend contacting the local school district to confirm school assignments for this home.
Get a cash offer in 3 minutes
Find out how much your home could sell for in as little as 3 minutes with a no-obligation cash offer.
Estimated market value$523,800
Get a cash offer in 3 minutes
Find out how much your home could sell for in as little as 3 minutes with a no-obligation cash offer.
Estimated market value
$523,800
