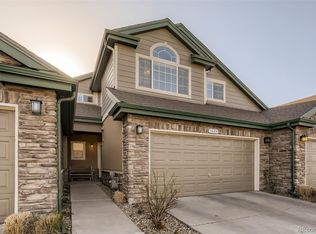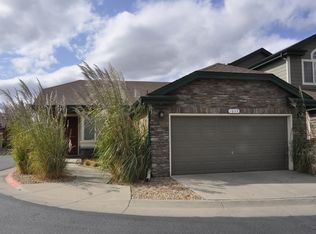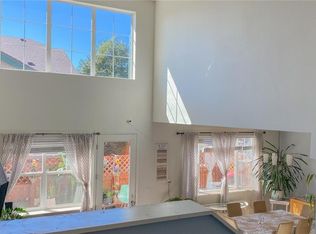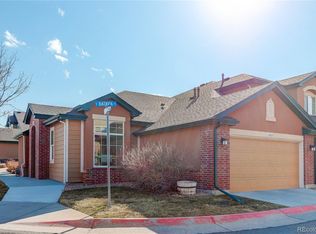This gated community home is turn key beautiful, well cared for, and easy to live in! Wood looking floors in living, dining, kitchen and hall areas. Living room also features semi-vaulted ceiling, gas fireplace and corner window that's a great spot for your favorite chair. There is a convenient, dining area that is great for family meals and entertaining. Kitchen is perfect for those who enjoy cooking and/or entertaining-featuring lots of cabinets and counter space, wonderful appliances and a fun bar area that's a really nice spot for great conversation or to serve food & drinks during a sports game on TV or other reason to entertain. The Master Bedroom is spacious, lite & brite. The 5 piece bath has been nicely updated and the oversized tub is a great place to relax at the end of the day. Walk-in closet adjacent to bath is convenient for dressing after bathing. The second bedroom (currently being used as a home office) has a nice corner window, spacious closet and very close to 2nd bath. Laundry room is spacious and features a nice shelf to house cleaning supplies, dog supplies, boots & gloves. You will enjoy summer evenings in the private patio area featuring AstroTurf, river rock and a gate to walk to the courtyard. Sellers have enjoyed the wonderful sense of community and togetherness in this neighborhood. Cottage Grove is a very short walk to public transportation, a short drive to the Anchutz Medical Campus including the University of Colorado Med school, easy access to I-225 and a convenient commute to DIA, Gaylord Rockies and more! Just move in!
This property is off market, which means it's not currently listed for sale or rent on Zillow. This may be different from what's available on other websites or public sources.



