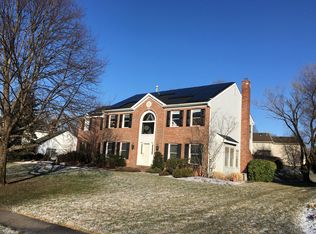Sold for $1,210,000
$1,210,000
1653 Fairfield Rd, Yardley, PA 19067
4beds
3,524sqft
Single Family Residence
Built in 2024
0.38 Acres Lot
$1,255,200 Zestimate®
$343/sqft
$5,427 Estimated rent
Home value
$1,255,200
$1.17M - $1.36M
$5,427/mo
Zestimate® history
Loading...
Owner options
Explore your selling options
What's special
Step into elegance through a charming bluestone entrance that sets the tone for this exceptional home. The grand two-story foyer is enhanced by fresh landscaping, creating an inviting first impression. The Den features French doors that offer privacy and a touch of sophistication. The Living Room/Dining Room is perfect for entertaining. This space offers convenient access to the basement and seamlessly flows into the heart of the home. Culinary enthusiasts will adore the kitchen with brand-new Kitchen Aid appliances, ample cabinetry, and quartzite countertops. Cozy up by the fireplace in the adjacent family room, or step through double French doors into the expansive bonus room, which boasts a vaulted ceiling and abundant natural light, offering a versatile space for relaxation or recreation. Enjoy outdoor living just off the kitchen and bonus room on the Timber Tech English Walnut deck, featuring a sleek drink railing—ideal for entertaining or unwinding in style. The revamped laundry room combines practicality with aesthetics, featuring a beautiful backsplash, generous counter space, and ample storage. New Maytag washer and dryer with pedestal enhance the convenience. The entire first floor features wide plank luxury vinyl flooring throughout offering both durability and timeless appeal. The 2 car attached garage is equipped with EV charging station. The second floor has 4 bedrooms and 3 full baths. The primary bedroom features a tray ceiling and a large walk-in closet with a window, offering ample storage. Pamper yourself in the luxurious owner's bath, complete with a large shower featuring a rainfall shower head, handheld wand, two niches, and beautiful accent tile. The double sink and makeup vanity provide added convenience and elegance. The larger hall bath is a well-appointed space featuring a large vanity with double sinks and a linen closet. This home offers a harmonious blend of style, functionality, and comfort, making it the perfect retreat for modern living.
Zillow last checked: 8 hours ago
Listing updated: September 19, 2024 at 03:11pm
Listed by:
Erika Priori 215-376-4444,
Realty Mark Associates
Bought with:
Kevin Weingarten, RS319429
Long & Foster Real Estate, Inc.
Source: Bright MLS,MLS#: PABU2077384
Facts & features
Interior
Bedrooms & bathrooms
- Bedrooms: 4
- Bathrooms: 4
- Full bathrooms: 3
- 1/2 bathrooms: 1
- Main level bathrooms: 1
Basement
- Area: 0
Heating
- Forced Air, Natural Gas
Cooling
- Central Air, Natural Gas
Appliances
- Included: Microwave, Dishwasher, Disposal, Dryer, Oven/Range - Gas, Refrigerator, Stainless Steel Appliance(s), Washer, Water Heater, Gas Water Heater
- Laundry: Main Level
Features
- Eat-in Kitchen, Kitchen Island, Recessed Lighting, Walk-In Closet(s), 9'+ Ceilings, Tray Ceiling(s), Vaulted Ceiling(s)
- Flooring: Carpet, Ceramic Tile, Luxury Vinyl
- Windows: Energy Efficient
- Basement: Unfinished
- Number of fireplaces: 1
Interior area
- Total structure area: 3,524
- Total interior livable area: 3,524 sqft
- Finished area above ground: 3,524
- Finished area below ground: 0
Property
Parking
- Total spaces: 2
- Parking features: Garage Faces Side, Garage Door Opener, Asphalt, Attached
- Attached garage spaces: 2
- Has uncovered spaces: Yes
Accessibility
- Accessibility features: None
Features
- Levels: Two
- Stories: 2
- Patio & porch: Deck
- Pool features: None
- Fencing: Aluminum
Lot
- Size: 0.38 Acres
Details
- Additional structures: Above Grade, Below Grade
- Parcel number: 20007152
- Zoning: R1
- Special conditions: Standard
Construction
Type & style
- Home type: SingleFamily
- Architectural style: Colonial
- Property subtype: Single Family Residence
Materials
- Frame
- Foundation: Slab
- Roof: Architectural Shingle
Condition
- Excellent
- New construction: Yes
- Year built: 2024
Utilities & green energy
- Sewer: Public Sewer
- Water: Public
Community & neighborhood
Location
- Region: Yardley
- Subdivision: Fairfield At Farmv
- Municipality: LOWER MAKEFIELD TWP
Other
Other facts
- Listing agreement: Exclusive Right To Sell
- Listing terms: Cash,Conventional
- Ownership: Fee Simple
Price history
| Date | Event | Price |
|---|---|---|
| 9/10/2024 | Sold | $1,210,000+5.2%$343/sqft |
Source: | ||
| 8/20/2024 | Contingent | $1,150,000$326/sqft |
Source: | ||
| 8/17/2024 | Listed for sale | $1,150,000+155.6%$326/sqft |
Source: | ||
| 12/4/2002 | Sold | $450,000$128/sqft |
Source: Public Record Report a problem | ||
Public tax history
| Year | Property taxes | Tax assessment |
|---|---|---|
| 2025 | $4,054 +0.8% | $16,310 |
| 2024 | $4,023 +9.7% | $16,310 |
| 2023 | $3,668 -74.6% | $16,310 -75.1% |
Find assessor info on the county website
Neighborhood: 19067
Nearby schools
GreatSchools rating
- 6/10Quarry Hill El SchoolGrades: K-5Distance: 0.6 mi
- 5/10Pennwood Middle SchoolGrades: 6-8Distance: 4.1 mi
- 7/10Pennsbury High SchoolGrades: 9-12Distance: 5.8 mi
Schools provided by the listing agent
- Elementary: Quarry Hill
- Middle: Pennwood
- High: Pennsbury
- District: Pennsbury
Source: Bright MLS. This data may not be complete. We recommend contacting the local school district to confirm school assignments for this home.

Get pre-qualified for a loan
At Zillow Home Loans, we can pre-qualify you in as little as 5 minutes with no impact to your credit score.An equal housing lender. NMLS #10287.
