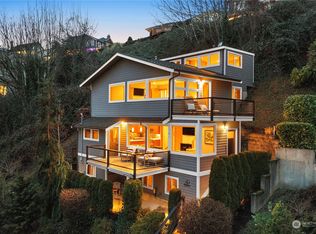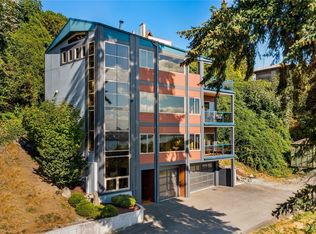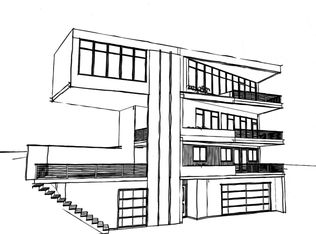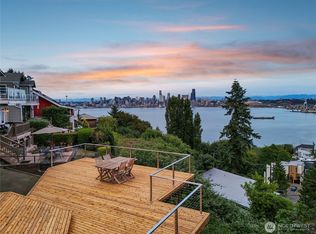Sold
Listed by:
Bonnie Cech,
Windermere Real Estate Co.
Bought with: Rain Town Realty + JPAR
$2,300,000
1653 Edgewood Avenue SW, Seattle, WA 98116
5beds
3,450sqft
Single Family Residence
Built in 2023
7,000.09 Square Feet Lot
$2,273,600 Zestimate®
$667/sqft
$7,858 Estimated rent
Home value
$2,273,600
$2.09M - $2.48M
$7,858/mo
Zestimate® history
Loading...
Owner options
Explore your selling options
What's special
New sophisticated NW Contemporary with city, bay and mountain views from virtually every room in house! Enjoy elegant finishes, high ceilings & abundant natural light. Entertain in modern Chef’s kitchen (6-burner stove, two ovens, walk-in pantry) with open dining area & great room. Retreat to private primary suite w/spa-inspired bath and expansive walk-in closet. Second Primary & 2 add'l bedrooms create junior suite or multi-generational living options. Lower-level flex room for office, guest BR or gym. Three View decks; covered top deck w/gas fireplace, TV & ceiling heat. Oversized 2-car garage has EV power & shop/hobby space. Rare large yard w/add’l garden, landscaping, deck/hot tub potential. Convenient access to downtown Seattle.
Zillow last checked: 8 hours ago
Listing updated: April 03, 2025 at 04:01am
Listed by:
Bonnie Cech,
Windermere Real Estate Co.
Bought with:
Clinton Rogers, 21013234
Rain Town Realty + JPAR
Source: NWMLS,MLS#: 2310187
Facts & features
Interior
Bedrooms & bathrooms
- Bedrooms: 5
- Bathrooms: 5
- Full bathrooms: 2
- 3/4 bathrooms: 1
- 1/2 bathrooms: 2
- Main level bathrooms: 1
Primary bedroom
- Level: Fourth
Bedroom
- Level: Second
Bedroom
- Level: Second
Bedroom
- Level: Second
Bedroom
- Level: Lower
Bathroom full
- Level: Fourth
Bathroom full
- Level: Second
Bathroom three quarter
- Level: Second
Other
- Level: Main
Other
- Level: Lower
Dining room
- Level: Main
Entry hall
- Level: Lower
Great room
- Level: Main
Kitchen with eating space
- Level: Main
Utility room
- Level: Second
Heating
- Fireplace(s), Forced Air, Heat Pump, High Efficiency (Unspecified), Radiant
Cooling
- Forced Air, Heat Pump
Appliances
- Included: Dishwasher(s), Double Oven, Disposal, Microwave(s), Refrigerator(s), See Remarks, Stove(s)/Range(s), Garbage Disposal
Features
- Bath Off Primary, Dining Room, Walk-In Pantry
- Flooring: Ceramic Tile, See Remarks, Vinyl Plank, Carpet
- Doors: French Doors
- Windows: Double Pane/Storm Window
- Basement: Finished
- Number of fireplaces: 1
- Fireplace features: Gas, Main Level: 1, Fireplace
Interior area
- Total structure area: 3,450
- Total interior livable area: 3,450 sqft
Property
Parking
- Total spaces: 2
- Parking features: Driveway, Attached Garage, Off Street
- Attached garage spaces: 2
Features
- Levels: Multi/Split
- Entry location: Lower
- Patio & porch: Second Primary Bedroom, Bath Off Primary, Ceramic Tile, Double Pane/Storm Window, Dining Room, Elevator, Fireplace, French Doors, Vaulted Ceiling(s), Walk-In Closet(s), Walk-In Pantry, Wall to Wall Carpet, Wine/Beverage Refrigerator
- Has view: Yes
- View description: Bay, City, Mountain(s), See Remarks, Territorial
- Has water view: Yes
- Water view: Bay
Lot
- Size: 7,000 sqft
- Features: Dead End Street, Paved, Cable TV, Deck, Electric Car Charging, Fenced-Partially, Gas Available, High Speed Internet
- Topography: Partial Slope,Terraces
- Residential vegetation: Garden Space
Details
- Parcel number: 9272202260
- Special conditions: Standard
Construction
Type & style
- Home type: SingleFamily
- Architectural style: Northwest Contemporary
- Property subtype: Single Family Residence
Materials
- Cement/Concrete, Cement Planked, Wood Siding, Cement Plank
- Foundation: Poured Concrete
- Roof: See Remarks
Condition
- Very Good
- New construction: Yes
- Year built: 2023
Utilities & green energy
- Sewer: Sewer Connected
- Water: Public
Community & neighborhood
Location
- Region: Seattle
- Subdivision: North Admiral
Other
Other facts
- Listing terms: Cash Out,Conventional
- Cumulative days on market: 180 days
Price history
| Date | Event | Price |
|---|---|---|
| 3/3/2025 | Sold | $2,300,000+411.1%$667/sqft |
Source: | ||
| 1/4/2022 | Sold | $450,000+246.2%$130/sqft |
Source: | ||
| 9/29/2014 | Sold | $130,000+173.7%$38/sqft |
Source: Public Record | ||
| 5/1/2012 | Sold | $47,500-71.2%$14/sqft |
Source: | ||
| 1/31/2007 | Sold | $165,000+23.1%$48/sqft |
Source: Public Record | ||
Public tax history
| Year | Property taxes | Tax assessment |
|---|---|---|
| 2024 | $17,636 +10.4% | $1,815,000 +9.1% |
| 2023 | $15,981 +472.2% | $1,664,000 +518.6% |
| 2022 | $2,793 +1% | $269,000 +8.5% |
Find assessor info on the county website
Neighborhood: Admiral
Nearby schools
GreatSchools rating
- 8/10Lafayette Elementary SchoolGrades: PK-5Distance: 0.6 mi
- 9/10Madison Middle SchoolGrades: 6-8Distance: 1.1 mi
- 7/10West Seattle High SchoolGrades: 9-12Distance: 0.8 mi
Schools provided by the listing agent
- Elementary: Lafayette
- Middle: Madison Mid
- High: West Seattle High
Source: NWMLS. This data may not be complete. We recommend contacting the local school district to confirm school assignments for this home.
Sell for more on Zillow
Get a free Zillow Showcase℠ listing and you could sell for .
$2,273,600
2% more+ $45,472
With Zillow Showcase(estimated)
$2,319,072


