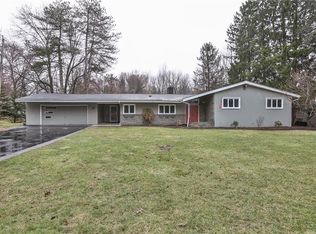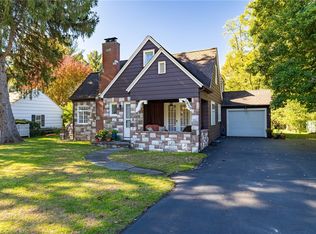*Unique & Impeccably Maintained 2 BDR, 1 Bath Penfield Ranch w Attached 1 BDR, 1 Bath True In-Law Suite! *Main Home Features Include Beautiful Kitchen w Newer Stainless Steel Appliances! *Gorgeous Living & Dining Room w Beautiful Trim! *Updated Full Bath! *Some Hardwood Floors! *Partial Finished Basement w Cedar Closet! *Features of the In-Law Suite Include it's own Separate Entrance & Spacious Open Floor Plan w Vaulted Ceilings, Hardwood Flooring & Large Storage Basement Below that can be Turned into a Garage! Other Features: *New Roof (2019)! *Double Wide Circular Concrete Driveway (2016)! *Two Newly Stained Decks w Separate Access Provide a Great Place to Entertain! *2/3 Acre of Pristine and Park Like Yard! *Minutes from Shopping & Expressway! *Picture Perfect Inside and Out!
This property is off market, which means it's not currently listed for sale or rent on Zillow. This may be different from what's available on other websites or public sources.

