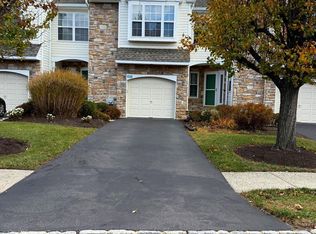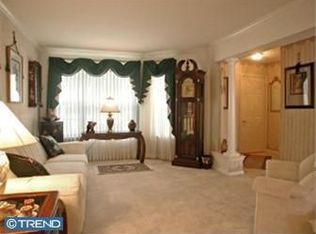Sold for $533,100 on 01/21/25
$533,100
1653 Covington Rd, Yardley, PA 19067
3beds
2,221sqft
Condominium
Built in 1992
-- sqft lot
$543,800 Zestimate®
$240/sqft
$3,057 Estimated rent
Home value
$543,800
$506,000 - $587,000
$3,057/mo
Zestimate® history
Loading...
Owner options
Explore your selling options
What's special
Luxuriously spacious, beautifully maintained and polished to perfection! These are just a few of the outstanding features this stunning 3-bedroom, 2.5-bath, Afton Elite model has to offer. Located in the highly desirable Makefield Glen and the much sought after Pennsbury School District; this 3-story Condo offers generous living space, a fenced-in-private patio and a generous 3rd floor loft/w vaulted ceiling and skylights as well as an expansive basement that is fantastic for storage/exercise equipment and or finishing to your exact specs. Whether you are working from home, need a learning center or simply want an extra den or bedroom; flex space makes this home a compelling choice. Gorgeous laminate floors, a cozy wood burning fireplace, designer paint, a newly installed stainless steel refrigerator (2024) and newer range (2021) all define this elegant space. The natural flow of the home is great for entertaining year round. Each of the bedrooms are generous in size and offer excellent closet space. The bright and fresh Primary Suite is the epitome of comfort. Not only is it extraordinarily spacious, it also features an exceptionally large Primary Bathroom w/separate shower and soaking tub, as well as a walk-in-closet made even more spectacular with an Elfa storage system/Container Store; offering a place for everything, so you can put everything in its place. This home has been loved and it shows! Every time you walk through the front door you will feel pride of ownership. The Association handles all landscaping and exterior maintenance, leaving you with time to take care of what really matters. The community offers a swimming pool, tennis courts and a tot lot. Not only is this immaculate property situated conveniently within the community, it is also just a stone's throw away from high-speed train lines that provide easy access to New York, Princeton, Philadelphia, and Washington DC. Fine dining, boutique shopping, river sports, historic parks and Yardley’s famous canal; great for biking, fishing and long walks are all just around the corner. An exciting addition to the area is Wegman’s shopping center located across from Shady Brook Farms; giving you just one more fantastic reason to make this elegant property your home! Make an appointment today. Showings start on Sunday, Nov 10th at the Open House, 1-3pm. After the Open House showings are by appointment only.
Zillow last checked: 8 hours ago
Listing updated: December 22, 2025 at 05:09pm
Listed by:
Sally Hammer 215-860-9300,
BHHS Fox & Roach -Yardley/Newtown
Bought with:
Nancy Cassidy, RS296819
Keller Williams Real Estate-Langhorne
Source: Bright MLS,MLS#: PABU2082404
Facts & features
Interior
Bedrooms & bathrooms
- Bedrooms: 3
- Bathrooms: 3
- Full bathrooms: 2
- 1/2 bathrooms: 1
- Main level bathrooms: 3
- Main level bedrooms: 3
Basement
- Area: 0
Heating
- Forced Air, Natural Gas
Cooling
- Central Air, Natural Gas
Appliances
- Included: Microwave, Stainless Steel Appliance(s), Refrigerator, Oven/Range - Gas, Gas Water Heater
- Laundry: Main Level
Features
- Dining Area, Crown Molding, Soaking Tub, Bathroom - Walk-In Shower, Eat-in Kitchen, Walk-In Closet(s), Primary Bath(s), Dry Wall
- Flooring: Carpet, Hardwood, Tile/Brick, Wood
- Windows: Skylight(s)
- Basement: Full,Concrete
- Number of fireplaces: 1
- Fireplace features: Wood Burning
Interior area
- Total structure area: 2,221
- Total interior livable area: 2,221 sqft
- Finished area above ground: 2,221
- Finished area below ground: 0
Property
Parking
- Total spaces: 3
- Parking features: Garage Door Opener, Asphalt, Attached, Driveway
- Attached garage spaces: 1
- Uncovered spaces: 2
Accessibility
- Accessibility features: None
Features
- Levels: Three
- Stories: 3
- Pool features: Community
- Fencing: Picket,Vinyl
Lot
- Size: 4,791 sqft
Details
- Additional structures: Above Grade, Below Grade
- Parcel number: 20015148027
- Zoning: R4
- Special conditions: Standard
Construction
Type & style
- Home type: Condo
- Architectural style: Colonial
- Property subtype: Condominium
- Attached to another structure: Yes
Materials
- Frame
- Foundation: Concrete Perimeter
- Roof: Pitched,Shingle
Condition
- Excellent
- New construction: No
- Year built: 1992
Utilities & green energy
- Sewer: Public Sewer
- Water: Public
- Utilities for property: Cable Connected, Natural Gas Available, Fiber Optic
Community & neighborhood
Location
- Region: Yardley
- Subdivision: Aspen Woods
- Municipality: LOWER MAKEFIELD TWP
HOA & financial
HOA
- Has HOA: Yes
- HOA fee: $300 monthly
- Amenities included: Clubhouse, Pool, Tennis Court(s)
- Services included: Common Area Maintenance, Maintenance Grounds, Management, Pool(s), Recreation Facility, Snow Removal, Trash
- Association name: MAKEFILE GLEN MASTER ASSOCIATION
- Second association name: Aspen Woods Condo Association
Other fees
- Condo and coop fee: $285 annually
Other
Other facts
- Listing agreement: Exclusive Right To Sell
- Ownership: Fee Simple
Price history
| Date | Event | Price |
|---|---|---|
| 1/21/2025 | Sold | $533,100+4.7%$240/sqft |
Source: | ||
| 1/11/2025 | Pending sale | $509,000$229/sqft |
Source: | ||
| 1/11/2025 | Listed for sale | $509,000$229/sqft |
Source: | ||
| 1/5/2025 | Pending sale | $509,000$229/sqft |
Source: | ||
| 11/25/2024 | Contingent | $509,000$229/sqft |
Source: | ||
Public tax history
| Year | Property taxes | Tax assessment |
|---|---|---|
| 2025 | $7,914 +0.8% | $31,840 |
| 2024 | $7,854 +9.7% | $31,840 |
| 2023 | $7,161 +2.2% | $31,840 |
Find assessor info on the county website
Neighborhood: 19067
Nearby schools
GreatSchools rating
- 7/10Afton El SchoolGrades: K-5Distance: 2.2 mi
- 6/10William Penn Middle SchoolGrades: 6-8Distance: 2.1 mi
- 7/10Pennsbury High SchoolGrades: 9-12Distance: 3.2 mi
Schools provided by the listing agent
- High: Pennsbury
- District: Pennsbury
Source: Bright MLS. This data may not be complete. We recommend contacting the local school district to confirm school assignments for this home.

Get pre-qualified for a loan
At Zillow Home Loans, we can pre-qualify you in as little as 5 minutes with no impact to your credit score.An equal housing lender. NMLS #10287.
Sell for more on Zillow
Get a free Zillow Showcase℠ listing and you could sell for .
$543,800
2% more+ $10,876
With Zillow Showcase(estimated)
$554,676
