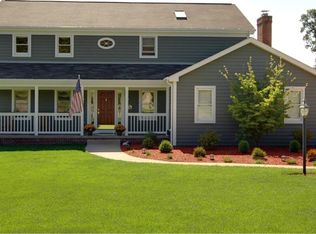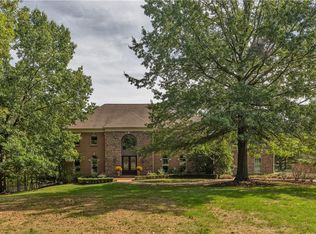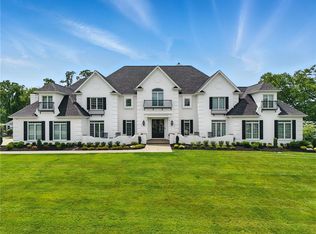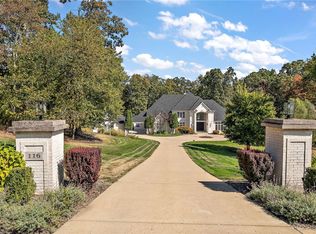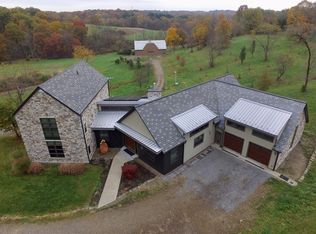There are homes you live in and homes that reflect a life well built.Set on a private 2 acre parcel in Chapel Ridge,this custom built estate blends craftsmanship with spaces designed for comfort and connection.The main level features a great room with a floor to ceiling stone fireplace, walls of windows, and open flow into the chef's kitchen with Bubinga cabinetry,Wolf appliances, and a walk in pantry.A sunroom, formal dining room, and multiple gathering areas provide room for everyday living and memorable entertaining.The first floor primary suite includes a spa like bath and private deck access.Additional bedrooms, a loft, and flexible spaces support a variety of needs.The finished walkout lower level offers a wine cellar,fitness room,game room, and guest suite.Outdoor living includes a stone patio with fireplace and views of the surrounding landscape.With a four car garage and thoughtful details throughout,this home offers luxury,privacy, and warmth in a sought after Mars community.
For sale
$2,300,000
1653 Chapel Ridge Ln, Mars, PA 16046
4beds
8,800sqft
Est.:
Single Family Residence
Built in 2006
2.16 Acres Lot
$2,183,400 Zestimate®
$261/sqft
$-- HOA
What's special
Four car garagePrivate deck accessFitness roomFirst floor primary suiteGuest suiteWolf appliancesFinished walkout lower level
- 170 days |
- 1,084 |
- 25 |
Zillow last checked: 8 hours ago
Listing updated: January 10, 2026 at 12:03pm
Listed by:
Tamara Grassi 724-933-1980,
ACHIEVE REALTY, INC. 724-933-1980
Source: WPMLS,MLS#: 1715146 Originating MLS: West Penn Multi-List
Originating MLS: West Penn Multi-List
Tour with a local agent
Facts & features
Interior
Bedrooms & bathrooms
- Bedrooms: 4
- Bathrooms: 7
- Full bathrooms: 5
- 1/2 bathrooms: 2
Primary bedroom
- Level: Upper
- Dimensions: 18x14
Bedroom 2
- Level: Upper
- Dimensions: 18x14
Bedroom 3
- Level: Upper
- Dimensions: 14x12
Bedroom 4
- Level: Upper
- Dimensions: 12x11
Bonus room
- Level: Lower
Bonus room
- Level: Lower
Den
- Level: Main
- Dimensions: 14x13
Dining room
- Level: Main
- Dimensions: 17x16
Entry foyer
- Level: Main
- Dimensions: 16x15
Family room
- Level: Main
- Dimensions: 32x24
Game room
- Level: Lower
Kitchen
- Level: Main
- Dimensions: 24x24
Living room
- Level: Main
- Dimensions: 15x14
Heating
- Forced Air, Gas
Cooling
- Central Air
Appliances
- Included: Some Gas Appliances, Dryer, Dishwasher, Disposal, Microwave, Refrigerator, Stove, Washer
Features
- Wet Bar, Jetted Tub, Kitchen Island, Pantry
- Flooring: Ceramic Tile, Hardwood, Carpet
- Windows: Multi Pane, Screens
- Basement: Finished,Walk-Out Access
- Number of fireplaces: 2
- Fireplace features: Stone
Interior area
- Total structure area: 8,800
- Total interior livable area: 8,800 sqft
Video & virtual tour
Property
Parking
- Total spaces: 8
- Parking features: Attached, Detached, Garage, Garage Door Opener
- Has attached garage: Yes
Features
- Levels: Three Or More
- Stories: 3
- Pool features: None
- Has spa: Yes
Lot
- Size: 2.16 Acres
- Dimensions: 2.156
Details
- Parcel number: 0104F3334J0000
Construction
Type & style
- Home type: SingleFamily
- Architectural style: Three Story
- Property subtype: Single Family Residence
Materials
- Brick
- Roof: Asphalt
Condition
- Resale
- Year built: 2006
Utilities & green energy
- Sewer: Public Sewer
- Water: Public
Community & HOA
Community
- Security: Security System
- Subdivision: Chapel Ridge
Location
- Region: Mars
Financial & listing details
- Price per square foot: $261/sqft
- Tax assessed value: $78,540
- Annual tax amount: $11,025
- Date on market: 8/7/2025
Estimated market value
$2,183,400
$2.07M - $2.29M
$3,851/mo
Price history
Price history
| Date | Event | Price |
|---|---|---|
| 9/18/2025 | Price change | $2,300,000-11.5%$261/sqft |
Source: | ||
| 8/7/2025 | Listed for sale | $2,599,999-7.1%$295/sqft |
Source: | ||
| 7/14/2025 | Listing removed | $2,799,000$318/sqft |
Source: | ||
| 2/13/2025 | Listed for sale | $2,799,0000%$318/sqft |
Source: | ||
| 2/9/2025 | Listing removed | $2,800,000$318/sqft |
Source: | ||
Public tax history
Public tax history
| Year | Property taxes | Tax assessment |
|---|---|---|
| 2024 | $11,025 +2.5% | $78,540 |
| 2023 | $10,752 +3.1% | $78,540 |
| 2022 | $10,426 | $78,540 |
Find assessor info on the county website
BuyAbility℠ payment
Est. payment
$14,256/mo
Principal & interest
$11419
Property taxes
$2032
Home insurance
$805
Climate risks
Neighborhood: 16046
Nearby schools
GreatSchools rating
- 7/10Mars Area El SchoolGrades: 2-4Distance: 3.3 mi
- 6/10Mars Area Middle SchoolGrades: 7-8Distance: 3.6 mi
- 9/10Mars Area Senior High SchoolGrades: 9-12Distance: 3.7 mi
Schools provided by the listing agent
- District: Mars Area
Source: WPMLS. This data may not be complete. We recommend contacting the local school district to confirm school assignments for this home.
