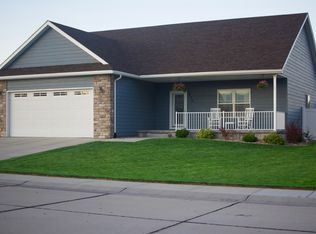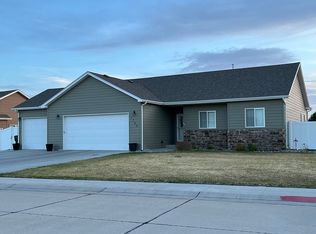Here is your new home! Everything you are looking for: newer construction, modern design/features, energy efficient, Nest thermostat, large privacy fenced yard, open kitchen design featuring granite counter tops, 9.6-ft ceiling, two car garage and ready to move in. Perfect distance from everything! This friendly neighborhood is located in Sidney’s newest development, traffic is minimal and you’re within walking distance of parks, fishing pond, new pool/waterslide, baseball-softball-soccer fields, walking/jogging/biking path and community center. Main floor includes stylish modern kitchen, dining room, 3 bedrooms, 2 baths and laundry. Elegant tall ceilings throughout combine with large modern kitchen that’s jammed with extra features including breakfast bar, service island, premium wood cabinets, granite counter tops, large two-basin sink, stainless appliances, lots of lighting, adjacent to dining room, stylish fixtures, hardwood floors, open floor plan to living room and easy access to outdoor backyard patio. Get away from it all in your large master bedroom looking out into backyard and features a huge walk-in closet! The other two bedrooms each boast plenty of closet space to satisfy everybody’s need for storage. Spacious main-floor laundry room is conveniently located between the master bedroom and garage. Huge unfinished basement with 9-ft ceilings is plumbed for large bathroom and has 3 egress windows. Excellent opportunity to create your dream habitat with enough room to design a combination of rooms from: home-theater, bar, man cave, office, bedrooms and additional storage. Your possibilities are endless and this house is priced right so you can invest and make it your own. Privacy fenced backyard is the perfect spot for entertaining, playing kiddos and 4-legged family members. The elegant landscaping complements the paver patio, creating a spot where friends and family can spend the whole afternoon and evening enjoying a barbecue, yard games or simply relaxing. A matching 8x12 shed provides even more storage. Adjacent to the shed is a concrete/paver pad. Underground sprinkler system keeps the front and back lawns looking great all summer long. The freshly stained privacy fence includes a large drive-through gate next to garage. This move-in ready home is fully loaded with desirable modern features and extras yet priced right for you to make it your own.
This property is off market, which means it's not currently listed for sale or rent on Zillow. This may be different from what's available on other websites or public sources.

